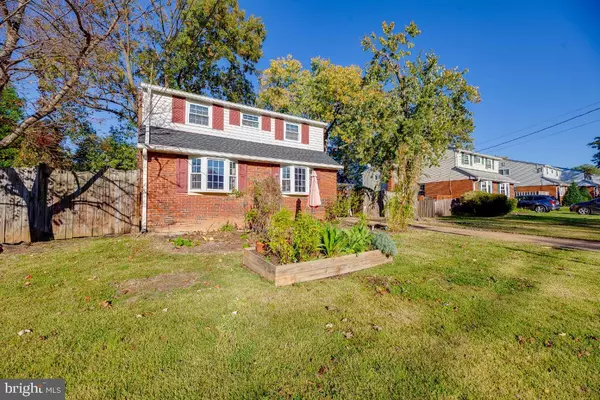For more information regarding the value of a property, please contact us for a free consultation.
7209 RESERVOIR RD Springfield, VA 22150
Want to know what your home might be worth? Contact us for a FREE valuation!

Our team is ready to help you sell your home for the highest possible price ASAP
Key Details
Sold Price $532,000
Property Type Single Family Home
Sub Type Detached
Listing Status Sold
Purchase Type For Sale
Square Footage 1,735 sqft
Price per Sqft $306
Subdivision Springfield Park
MLS Listing ID VAFX2027436
Sold Date 12/06/21
Style Other
Bedrooms 4
Full Baths 2
Half Baths 1
HOA Y/N N
Abv Grd Liv Area 1,488
Originating Board BRIGHT
Year Built 1957
Annual Tax Amount $5,589
Tax Year 2021
Lot Size 8,400 Sqft
Acres 0.19
Property Description
Charming 4 level single family home with 4 bedrooms, 2.5 bathrooms on a large fully fenced yard with 2 spacious storage sheds in quiet, lovely neighborhood with lots of mature trees.
The home features hardwood floors on top 3 levels and triple paned windows throughout. The kitchen features a total of 2 ovens and broilers including a brand new GE stainless steel Slide-in Gas Range with steam cleaning oven, griddle, and quick boil burner installed Oct 2021. There is also stone tile backsplash, Corian countertops, under cabinet lights, a Kenmore Elite french door refrigerator with in-door ice/water dispenser, and a 10" deep double stainless steel sink with tall kitchen faucet with pull out/rinse spray. The stainless steel wire shelving across perimeter of kitchen provides excellent storage space!
Living/Dining room area has 2 beautiful bay windows that provide lots of sunlight.
Unique floor-plan with 2 bedrooms and one full bathroom on each of the upper levels.
The lower level has a nice sized family room with secret storage space behind the swinging bookcase! There are 4 total floor to ceiling bookcases. Powder room has upgraded pedestal sink, tile floor and New Kohler toilet installed 2021.
Separate utility/laundry room has 2 large deep laundry tubs with walk out access to backyard and 30' x 15' brick patio. There are additional storage shelves, storage space and access to storage space under first floor of the house.
The outdoor space is a MUST SEE and is great for entertaining with a 7 ft privacy fence with three locking gates. Lovely courtyard on both sides of house. Multiple garden beds surround the home.
And you can't miss the L-shaped Shop with measures 12'x14' and 8'x10' with electricity, built in shelves, 3 windows and loft with pull down stair access. This was upgraded in 2011 for $9,000.
The garden shed measures 10'x12' and has wall to wall counters, built in cabinets, shelves, electric, a loft and 3 windows.
New $15,000 roof with ridge vents and gutters installed 2019. New Trane Air Conditioner installed 2018. HVAC and whole house humidifier replaced 2008.
COMMUNITY HIGHLIGHTS:
NEARBY:
Lake Accotink park with 4 miles of trails&biking, carousel and miniature golf.
Springfield Swim Club,
St. James Sport & Wellness and Entertainment Center.
RESTAURANTS AND SHOPPING NEARBY:
Springfield Town Center,
Home Depot, Michaels, Barnes and Noble,
Giant, Whole Foods, Trader Joe's, ALDE, LIDL, LaMart, Fresh World, and
International Market.
RESTAURANTS:
Mikes American Grill, El Paso New Mexican, Saigon City, Marzanos, LaFaima.
MAJOR HIGHWAYS:
Minutes to 395/495/95 and Fairfax County Parkway.
Home 1 mile outside beltway
NEARBY COMMUTER STATIONS :
Springfield/Franconia Metro Station,
Commuter parking at Springfield Town Center,
Commuter parking at intersection of Backlick Rd and Fairfax County Parkway,
Commuter parking at Springfield Plaza,
VRE Station at Hechinger Plaza at Backlick Rd and Hechinger Drive.
PUBLIC TRANSPORTATION
Springfield Franconia Metro Station - Blue Line,
VRE Train station @ Hechinger Plaza,
Metro Bus - 2 blocks away from home - including Express Bus to Pentagon,
Fairfax Connector, and
Slug Lane at Springfield Plaza. HOME IS BEING SOLD AS IS.
Location
State VA
County Fairfax
Zoning 140
Rooms
Basement Daylight, Full
Interior
Hot Water Natural Gas
Cooling Air Purification System, Ceiling Fan(s), Central A/C, Programmable Thermostat, Energy Star Cooling System, Roof Mounted
Equipment Dryer, Washer, Dishwasher, Disposal, Humidifier, Refrigerator, Stove, Oven - Wall
Appliance Dryer, Washer, Dishwasher, Disposal, Humidifier, Refrigerator, Stove, Oven - Wall
Heat Source Natural Gas
Exterior
Garage Spaces 3.0
Water Access N
Accessibility None
Total Parking Spaces 3
Garage N
Building
Story 4
Foundation Block, Brick/Mortar, Crawl Space
Sewer Public Sewer
Water Public
Architectural Style Other
Level or Stories 4
Additional Building Above Grade, Below Grade
New Construction N
Schools
Elementary Schools Lynbrook
Middle Schools Key
High Schools John R. Lewis
School District Fairfax County Public Schools
Others
Senior Community No
Tax ID 0801 06030054
Ownership Fee Simple
SqFt Source Assessor
Special Listing Condition Standard
Read Less

Bought with TRANG T VO • Pearson Smith Realty, LLC
GET MORE INFORMATION





