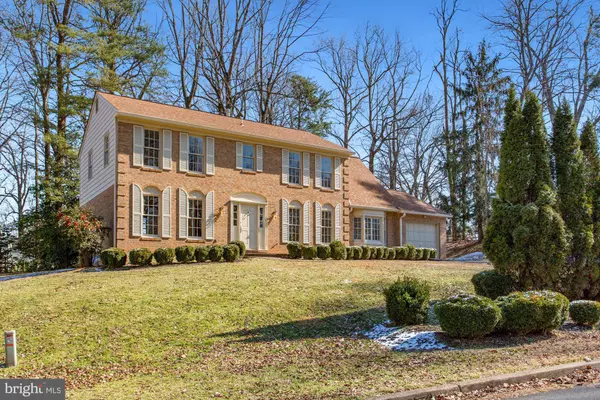For more information regarding the value of a property, please contact us for a free consultation.
7718 BRIDLE PATH LN Mclean, VA 22102
Want to know what your home might be worth? Contact us for a FREE valuation!

Our team is ready to help you sell your home for the highest possible price ASAP
Key Details
Sold Price $1,250,000
Property Type Single Family Home
Sub Type Detached
Listing Status Sold
Purchase Type For Sale
Square Footage 2,196 sqft
Price per Sqft $569
Subdivision Mc Lean Hunt
MLS Listing ID VAFX2044050
Sold Date 03/11/22
Style Colonial
Bedrooms 4
Full Baths 2
Half Baths 1
HOA Fees $21/ann
HOA Y/N Y
Abv Grd Liv Area 2,196
Originating Board BRIGHT
Year Built 1968
Annual Tax Amount $11,315
Tax Year 2021
Lot Size 0.384 Acres
Acres 0.38
Property Description
This lovingly cared for, bright and freshly painted center hall colonial sits perched on a hill overlooking McLean Hunt, one of the area's premier neighborhoods. The classic home styles, nearby parks and trails and beautiful mature landscaping create a sense of countryside tranquility while providing super convenient access to DC, Maryland, Tysons and all the area's shopping centers. This home's front entry opens to a center hall flanked by the living room and dining room. The expansive living room featuring hardwood floors runs the depth of the home with windows at either end. The formal dining room, which also has hardwood floors, boasts a beautiful crystal chandelier. The family room runs along the back of the home, It features a wood beamed ceiling, a brick wood burning fireplace and a set of French doors that open to the the patio enhanced by mature landscaping and towering trees. The kitchen opens to the family room and also runs the depth of the home, offering a bay window breakfast nook, a generous sized pantry and the convenience of entering the kitchen directly from the garage. Upstairs, there are four well proportioned bedrooms, all of which have hardwood floors, and two full baths. The primary bedroom includes a full bath as well as a private, newly carpeted sitting room, which would be perfect for a nursery or a quiet home office. The basement has a carpeted play / entertainment room , a laundry room and plenty of additional storage space. The lower level walks out to the nicely landscaped back yard .
Location
State VA
County Fairfax
Zoning 121
Rooms
Basement Walkout Stairs, Outside Entrance, Daylight, Partial
Interior
Interior Features Primary Bath(s), Kitchen - Eat-In, Wood Floors, Carpet, Exposed Beams
Hot Water Electric
Heating Heat Pump - Electric BackUp
Cooling Central A/C, Heat Pump(s)
Flooring Hardwood, Partially Carpeted
Fireplaces Number 1
Equipment Built-In Microwave, Dishwasher, Disposal, Dryer, Oven - Double, Refrigerator, Washer, Water Heater, Humidifier, Cooktop
Furnishings No
Fireplace Y
Window Features Bay/Bow,Double Hung
Appliance Built-In Microwave, Dishwasher, Disposal, Dryer, Oven - Double, Refrigerator, Washer, Water Heater, Humidifier, Cooktop
Heat Source Electric
Laundry Basement
Exterior
Exterior Feature Patio(s)
Parking Features Garage - Front Entry
Garage Spaces 1.0
Water Access N
View Trees/Woods
Roof Type Asphalt
Accessibility None
Porch Patio(s)
Attached Garage 1
Total Parking Spaces 1
Garage Y
Building
Lot Description Backs to Trees, Landscaping, Partly Wooded
Story 3
Foundation Block, Crawl Space
Sewer Public Sewer
Water Public
Architectural Style Colonial
Level or Stories 3
Additional Building Above Grade, Below Grade
Structure Type Beamed Ceilings,Brick
New Construction N
Schools
Elementary Schools Spring Hill
Middle Schools Cooper
High Schools Langley
School District Fairfax County Public Schools
Others
Senior Community No
Tax ID 0292 04 0014
Ownership Fee Simple
SqFt Source Assessor
Security Features Security System
Acceptable Financing Conventional
Horse Property N
Listing Terms Conventional
Financing Conventional
Special Listing Condition Standard
Read Less

Bought with Jonathan Chvala • EXP Realty, LLC
GET MORE INFORMATION





