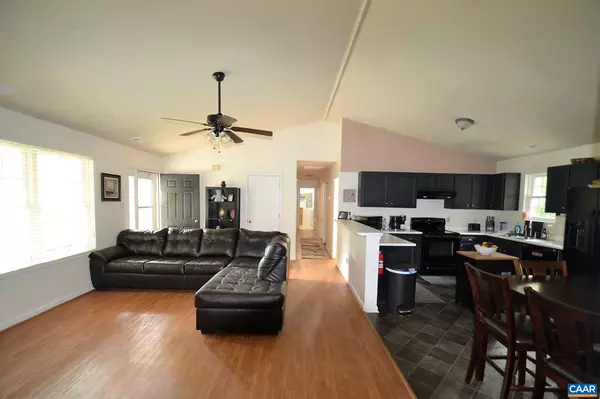For more information regarding the value of a property, please contact us for a free consultation.
45 IRIS RD Ruckersville, VA 22968
Want to know what your home might be worth? Contact us for a FREE valuation!

Our team is ready to help you sell your home for the highest possible price ASAP
Key Details
Sold Price $274,900
Property Type Single Family Home
Sub Type Detached
Listing Status Sold
Purchase Type For Sale
Square Footage 1,928 sqft
Price per Sqft $142
Subdivision Unknown
MLS Listing ID 620904
Sold Date 10/06/21
Style Ranch/Rambler
Bedrooms 4
Full Baths 3
Condo Fees $150
HOA Fees $50/qua
HOA Y/N Y
Abv Grd Liv Area 1,928
Originating Board CAAR
Year Built 1998
Annual Tax Amount $1,865
Tax Year 2021
Lot Size 0.950 Acres
Acres 0.95
Property Description
Easy 1 Story Living with NO STEPS!!!!! This beautiful home is in immaculate condition and offers easy one-level living. A nice addition was added to the home in 2008 providing a second spacious master bedroom with pretty bay window and a full master bath, as well as a nice home office or den. The roof was also replaced at this time. Nice sized kitchen offers plenty of cupboard and counter space all open to the dining and living room with a vaulted ceiling, and a cozy wood-burning fireplace and provides that open floor plan everyone is looking for. All of the bedrooms are good sized and have ceiling fans and great closet space and includes an extra master bedroom with it's own bath as well. The home sits at the end of the cul-de-sac, so it is very quiet, and the backyard is fenced and offers nice privacy as well. There is a nice storage shed that conveys and there is tons of parking space. This truly is a wonderful and well cared for home that will not last long, so make your appointment today to see this Greene County BEST BUY!,Formica Counter,Wood Cabinets,Fireplace in Living Room
Location
State VA
County Greene
Zoning A-1
Rooms
Other Rooms Living Room, Primary Bedroom, Kitchen, Office, Primary Bathroom, Full Bath, Additional Bedroom
Main Level Bedrooms 4
Interior
Interior Features Entry Level Bedroom, Primary Bath(s)
Heating Heat Pump(s)
Cooling Heat Pump(s)
Flooring Carpet, Laminated, Vinyl
Fireplaces Number 1
Fireplaces Type Wood
Equipment Dryer, Washer/Dryer Hookups Only, Washer, Dishwasher, Oven/Range - Electric, Microwave, Refrigerator
Fireplace Y
Window Features Vinyl Clad
Appliance Dryer, Washer/Dryer Hookups Only, Washer, Dishwasher, Oven/Range - Electric, Microwave, Refrigerator
Exterior
Exterior Feature Deck(s), Porch(es)
Fence Other
Amenities Available Lake
View Garden/Lawn
Roof Type Composite
Farm Other
Accessibility None
Porch Deck(s), Porch(es)
Garage N
Building
Lot Description Landscaping, Level, Open, Sloping, Partly Wooded
Story 1
Foundation Block, Slab
Sewer Septic Exists
Water Community
Architectural Style Ranch/Rambler
Level or Stories 1
Additional Building Above Grade, Below Grade
Structure Type Vaulted Ceilings,Cathedral Ceilings
New Construction N
Schools
Elementary Schools Greene Primary
High Schools William Monroe
School District Greene County Public Schools
Others
HOA Fee Include Road Maintenance,Snow Removal
Senior Community No
Ownership Other
Special Listing Condition Standard
Read Less

Bought with PAUL McARTOR • AVENUE REALTY, LLC
GET MORE INFORMATION





