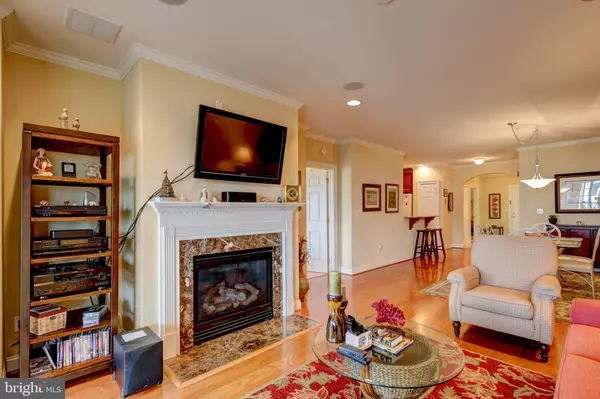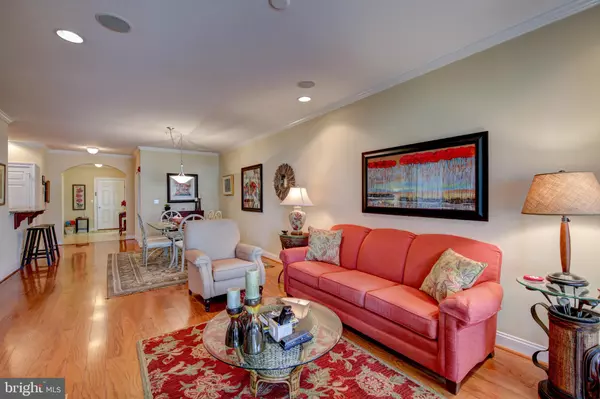For more information regarding the value of a property, please contact us for a free consultation.
31568 WINTERBERRY PKWY #308 Selbyville, DE 19975
Want to know what your home might be worth? Contact us for a FREE valuation!

Our team is ready to help you sell your home for the highest possible price ASAP
Key Details
Sold Price $372,000
Property Type Condo
Sub Type Condo/Co-op
Listing Status Sold
Purchase Type For Sale
Square Footage 2,066 sqft
Price per Sqft $180
Subdivision Bayside
MLS Listing ID DESU166590
Sold Date 10/15/20
Style Unit/Flat
Bedrooms 3
Full Baths 3
Condo Fees $1,172/qua
HOA Fees $170/qua
HOA Y/N Y
Abv Grd Liv Area 2,066
Originating Board BRIGHT
Year Built 2006
Annual Tax Amount $1,175
Tax Year 2020
Lot Dimensions 0.00 x 0.00
Property Description
Beautifully Presented 3BR +Den, 3BA Penthouse/Top Floor Condominium that borders Sun Ridge Pools in the Award Winning Bay Front Golf Community of Bayside - is offered Furnished (with exclusions). This Carefree Resort Living can so Easily be Yours - You Must See - this Super+ Well Maintained "Newport" Floor Plan which is Over 2,000 Sq. Ft.! Home offers 2 Master Suites, and One Suite can be locked off From Main Home if desired for a rental or independent use. Hardwood Floors in Main Living, Recessed Lighting, Granite & Tile in Kitchen, Pantry, Ceiling Fans, Walk in Closets. Tiled Shower in both Master Bedroom Baths. Sound System Set Up by Professional Group Conveys. The "Newport" offers the Largest Screened Porch in the Building too! Storage Closet Nearby on Floor for Beach Chairs or Long term Storage of Bikes. Under Building Parking with plenty of Overflow Parking outside in Front and Back of Building for Guests. Right Across the Street is the Largest Outdoor Pool Complex for Community with Traditional Lap Pool, Splash Zone, Zero Entry Pool, Snack Bar, Fitness Center, Community Room, Locker/Bathrooms, Playground, Tennis, Pickleball .... Community offers Bay Access with Kayaks/Canoes. Nature Trail. Additional Outdoor Pools in the Commons Neighborhood, Bay Front Members Only Pool at 38 degrees and an Indoor Pool and Large Fitness Center as the newest addition to this stand out Community Amenities. Bayside has Shopping, Multiple Dining Options - all without getting in your car! This home is offered Furnished with exclusions - and will even have Kitchen Basics Ready for You. All building maintenance is provided for you - all exterior lawn maintenance is provided for you - your only job will be Enjoying Bayside & the Nearby Beaches of Fenwick Island & Ocean City.
Location
State DE
County Sussex
Area Baltimore Hundred (31001)
Zoning MR
Rooms
Other Rooms Living Room, Primary Bedroom, Bedroom 2, Kitchen, Den, Laundry, Primary Bathroom
Main Level Bedrooms 3
Interior
Interior Features Ceiling Fan(s), Combination Dining/Living, Crown Moldings, Elevator, Entry Level Bedroom, Floor Plan - Open, Recessed Lighting, Pantry, Sprinkler System, Walk-in Closet(s), Window Treatments, Wood Floors
Hot Water Electric
Heating Forced Air
Cooling Central A/C
Flooring Hardwood, Tile/Brick, Carpet
Fireplaces Number 1
Fireplaces Type Gas/Propane
Equipment Built-In Microwave, Dishwasher, Disposal, Dryer, Exhaust Fan, Oven - Self Cleaning, Oven/Range - Electric, Washer
Furnishings Yes
Fireplace Y
Appliance Built-In Microwave, Dishwasher, Disposal, Dryer, Exhaust Fan, Oven - Self Cleaning, Oven/Range - Electric, Washer
Heat Source Propane - Owned
Laundry Main Floor
Exterior
Exterior Feature Porch(es), Screened
Parking Features Covered Parking
Garage Spaces 1.0
Amenities Available Basketball Courts, Boat Ramp, Elevator, Exercise Room, Fitness Center, Golf Club, Golf Course Membership Available, Jog/Walk Path, Pier/Dock, Pool - Indoor, Pool Mem Avail, Sauna, Security, Swimming Pool, Tennis Courts, Tot Lots/Playground, Transportation Service, Water/Lake Privileges
Water Access N
View Street, Other
Roof Type Architectural Shingle
Accessibility None
Porch Porch(es), Screened
Total Parking Spaces 1
Garage N
Building
Story 1
Unit Features Garden 1 - 4 Floors
Foundation Slab
Sewer Public Sewer
Water Public, Community
Architectural Style Unit/Flat
Level or Stories 1
Additional Building Above Grade, Below Grade
New Construction N
Schools
Elementary Schools Phillip C. Showell
Middle Schools Selbyville
High Schools Indian River
School District Indian River
Others
HOA Fee Include Common Area Maintenance,Lawn Maintenance,Management,Pier/Dock Maintenance,Reserve Funds,Road Maintenance,Snow Removal,Trash,Other
Senior Community No
Tax ID 533-19.00-893.00-308A
Ownership Condominium
Special Listing Condition Standard
Read Less

Bought with Karen Oass • Long & Foster Real Estate, Inc.
GET MORE INFORMATION





