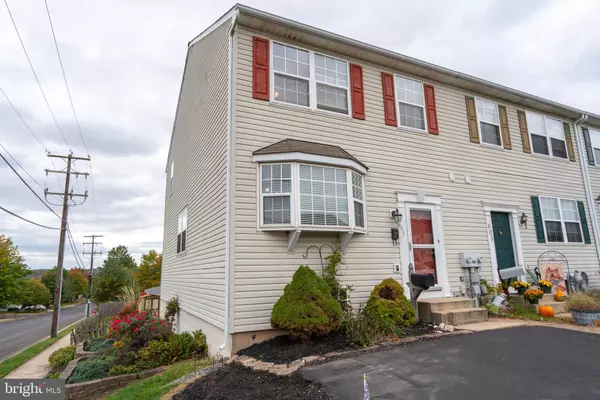For more information regarding the value of a property, please contact us for a free consultation.
605 JEFFERSON Red Hill, PA 18076
Want to know what your home might be worth? Contact us for a FREE valuation!

Our team is ready to help you sell your home for the highest possible price ASAP
Key Details
Sold Price $252,000
Property Type Townhouse
Sub Type End of Row/Townhouse
Listing Status Sold
Purchase Type For Sale
Square Footage 1,560 sqft
Price per Sqft $161
Subdivision Lakeside
MLS Listing ID PAMC2000797
Sold Date 12/16/21
Style Colonial
Bedrooms 3
Full Baths 2
Half Baths 1
HOA Y/N N
Abv Grd Liv Area 1,560
Originating Board BRIGHT
Year Built 1995
Annual Tax Amount $3,317
Tax Year 2021
Lot Size 5,084 Sqft
Acres 0.12
Lot Dimensions 44.00 x 0.00
Property Description
End of row town home with no association fees in the heart of Red Hill! Walking distance to shopping, banking and schools in the Upper Perkiomen District.
Bright and sunny open first floor plan with eat in kitchen, combination dining/living room and large powder room.
Enjoy the views from the deck located off the living room!
The primary bedroom is spacious with both a walk in and double closet plus your private bath. Two additional bedrooms and hall bath finish the 2nd floor. Walk out basement just needs your finishing touches! It features a large recreation room, storage room, an office and laundry room. French doors lead to the fenced backyard and shed.
Hurry in and make this your new home for the holidays!
Location
State PA
County Montgomery
Area Red Hill Boro (10617)
Zoning RESIDENTIAL
Rooms
Other Rooms Living Room, Dining Room, Primary Bedroom, Bedroom 2, Bedroom 3, Kitchen, Laundry, Office, Recreation Room, Storage Room, Bathroom 2, Bathroom 3, Primary Bathroom
Basement Daylight, Full, Outside Entrance, Partially Finished
Interior
Interior Features Carpet, Ceiling Fan(s), Combination Dining/Living, Floor Plan - Open, Kitchen - Eat-In, Primary Bath(s), Walk-in Closet(s)
Hot Water Natural Gas
Heating Forced Air
Cooling Central A/C
Equipment Built-In Microwave, Dishwasher, Oven/Range - Gas
Fireplace N
Appliance Built-In Microwave, Dishwasher, Oven/Range - Gas
Heat Source Natural Gas
Exterior
Exterior Feature Deck(s)
Garage Spaces 4.0
Fence Fully
Water Access N
Accessibility None
Porch Deck(s)
Total Parking Spaces 4
Garage N
Building
Story 2
Foundation Concrete Perimeter
Sewer Public Sewer
Water Public
Architectural Style Colonial
Level or Stories 2
Additional Building Above Grade, Below Grade
New Construction N
Schools
School District Upper Perkiomen
Others
Senior Community No
Tax ID 17-00-00147-205
Ownership Fee Simple
SqFt Source Assessor
Acceptable Financing Cash, Conventional, VA
Horse Property N
Listing Terms Cash, Conventional, VA
Financing Cash,Conventional,VA
Special Listing Condition Standard
Read Less

Bought with Scott Newell • RE/MAX Reliance
GET MORE INFORMATION





