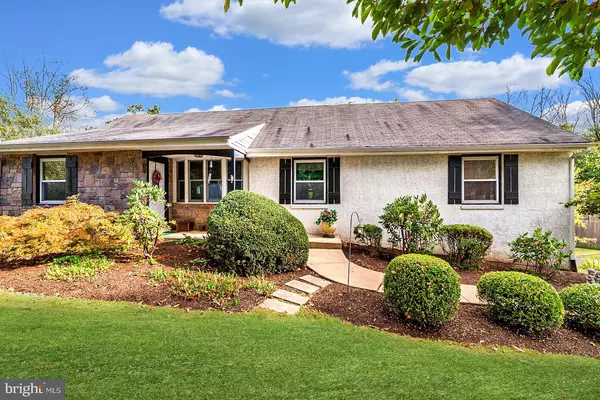For more information regarding the value of a property, please contact us for a free consultation.
57 HAGAN DR New Hope, PA 18938
Want to know what your home might be worth? Contact us for a FREE valuation!

Our team is ready to help you sell your home for the highest possible price ASAP
Key Details
Sold Price $425,000
Property Type Single Family Home
Sub Type Detached
Listing Status Sold
Purchase Type For Sale
Square Footage 1,560 sqft
Price per Sqft $272
Subdivision None Available
MLS Listing ID PABU481550
Sold Date 04/15/20
Style Ranch/Rambler
Bedrooms 3
Full Baths 2
Half Baths 1
HOA Y/N N
Abv Grd Liv Area 1,560
Originating Board BRIGHT
Year Built 1959
Annual Tax Amount $4,973
Tax Year 2020
Lot Size 0.466 Acres
Acres 0.47
Lot Dimensions 100.00 x 203.00
Property Description
Picturesque rancher on approximate 1/2 acre with mature trees and landscaping awaits you in New Hope. Built in 1959, this charming 3 bedroom, 2.5 bath offers a wonderfully unique opportunity to own a home in one of Bucks County's most desirable neighborhoods at an affordable price! With your vision and minimal updates, this rancher could be your dream home! Upon entering the home from the covered porch, you arrive into the heart of the home, the spacious living room with fireplace and sliding glass doors that allows for natural lighting and access to the outside deck area. Off the living room to the left, you will find both the dining room and eat-in tiled kitchen. Off the living room to the right, you will find your way to the master bedroom / master bath, three (3) additional spacious bedrooms, and a full bath. The main living area is adorned with beautiful woodwork, ceiling fans, recessed and natural lighting, as well as gorgeous hardwoods in the bedrooms! Take the stairs from the main living area to the ground level where you will find an incredible space that boasts a wet bar, half bath , laundry area, and rec room / bonus space - for your home gym, crafts room, art studio/home office - endless possibilities especially b/c it has access to the 2-car garage, workshop area, and sliding glass door to the beautiful back yard with shed perfect for your lawn maintenance storage needs. Make your appointment today!
Location
State PA
County Bucks
Area Solebury Twp (10141)
Zoning VR
Rooms
Other Rooms Living Room, Dining Room, Bedroom 2, Kitchen, Bedroom 1, Primary Bathroom
Basement Full, Walkout Level
Main Level Bedrooms 3
Interior
Interior Features Attic, Bar, Ceiling Fan(s), Dining Area, Entry Level Bedroom, Kitchen - Eat-In, Primary Bath(s), Stall Shower, Tub Shower, Upgraded Countertops, Wood Floors
Heating Forced Air, Baseboard - Electric, Hot Water & Baseboard - Electric
Cooling Central A/C
Flooring Hardwood, Ceramic Tile, Partially Carpeted
Fireplaces Number 1
Fireplaces Type Brick, Wood
Equipment Built-In Microwave, Dishwasher, Oven - Self Cleaning
Fireplace Y
Appliance Built-In Microwave, Dishwasher, Oven - Self Cleaning
Heat Source Electric
Laundry Basement
Exterior
Exterior Feature Deck(s), Porch(es)
Parking Features Garage - Rear Entry, Inside Access
Garage Spaces 2.0
Utilities Available Cable TV
Water Access N
Roof Type Shingle
Accessibility None
Porch Deck(s), Porch(es)
Attached Garage 2
Total Parking Spaces 2
Garage Y
Building
Lot Description Backs to Trees
Story 1
Foundation Block
Sewer On Site Septic
Water Well
Architectural Style Ranch/Rambler
Level or Stories 1
Additional Building Above Grade, Below Grade
New Construction N
Schools
School District New Hope-Solebury
Others
Senior Community No
Tax ID 41-031-024
Ownership Fee Simple
SqFt Source Assessor
Acceptable Financing Conventional, Cash, FHA
Listing Terms Conventional, Cash, FHA
Financing Conventional,Cash,FHA
Special Listing Condition Standard
Read Less

Bought with Dave Marcolla • Keller Williams Real Estate - Newtown
GET MORE INFORMATION





