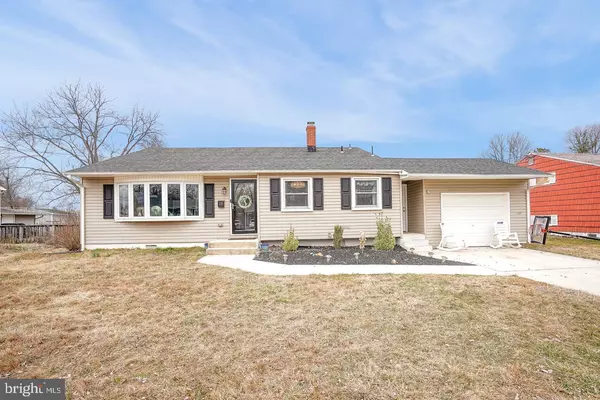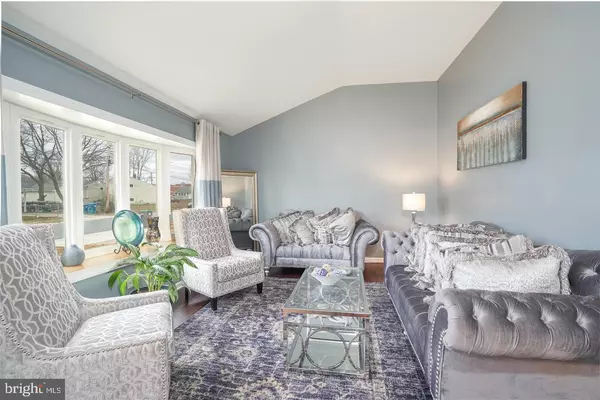For more information regarding the value of a property, please contact us for a free consultation.
20 DAVIES RD Newark, DE 19713
Want to know what your home might be worth? Contact us for a FREE valuation!

Our team is ready to help you sell your home for the highest possible price ASAP
Key Details
Sold Price $255,000
Property Type Single Family Home
Sub Type Detached
Listing Status Sold
Purchase Type For Sale
Square Footage 2,220 sqft
Price per Sqft $114
Subdivision Chestnut Hill Estates
MLS Listing ID DENC494144
Sold Date 03/27/20
Style Split Level
Bedrooms 4
Full Baths 1
Half Baths 1
HOA Fees $1/ann
HOA Y/N Y
Abv Grd Liv Area 1,450
Originating Board BRIGHT
Year Built 1955
Annual Tax Amount $1,591
Tax Year 2019
Lot Size 8,712 Sqft
Acres 0.2
Lot Dimensions 75.00 x 115.00
Property Description
Chestnut Hill Estates - Recently renovated 4 bedroom / 1.5 bath split level home in Newark. Enter and you will immediately notice the beauty and style that this home boasts. Renovated just 2 years ago, this home is in fantastic condition, it must be seen! Hardwood floors and neutral paint run throughout the entire first floor. To the left of the entrance is the living room with elevated ceilings and a large bay window. To the right, you will enter the dining room which features a modern chandelier. The updated kitchen includes GRANITE countertops, tile backsplash, STAINLESS STEEL APPLIANCES, crown on cabinetry, recessed lighting, and a pantry. A door from the kitchen leads to the OVERSIZED 1-CAR GARAGE, where you will have plenty of room for extra storage or a workbench. Head upstairs and you will find 3 bedrooms and a full bathroom. The full bathroom is in the hall and boasts tile floors and a tile shower surround. Don't forget to check out the FINISHED BASEMENT which offers a ton of extra space! The basement includes a spacious family room with plenty of natural light and a 4th bedroom which could be used as a home office or playroom. The options are endless. An unfinished area of the basement includes the laundry facilities and walk-out access to the back yard. Also on this level is a powder room. Not to be missed is the HUGE BACK YARD, perfect for entertaining with family and friends. Shed is included for all your outdoor storage needs. Located conveniently close to major roadways and near tons of stores and restaurants. Don't wait, call to schedule your tour today before it's too late!
Location
State DE
County New Castle
Area Newark/Glasgow (30905)
Zoning NC6.5
Rooms
Other Rooms Living Room, Dining Room, Primary Bedroom, Bedroom 2, Bedroom 3, Bedroom 4, Kitchen, Family Room
Basement Partial, Fully Finished, Walkout Stairs
Interior
Interior Features Ceiling Fan(s), Kitchen - Eat-In, Recessed Lighting, Upgraded Countertops, Wood Floors
Hot Water Electric
Heating Forced Air
Cooling Central A/C
Equipment Stainless Steel Appliances
Fireplace N
Appliance Stainless Steel Appliances
Heat Source Electric
Laundry Basement
Exterior
Parking Features Garage - Front Entry, Built In, Inside Access, Oversized
Garage Spaces 1.0
Water Access N
Accessibility None
Attached Garage 1
Total Parking Spaces 1
Garage Y
Building
Story 2
Sewer Public Sewer
Water Public
Architectural Style Split Level
Level or Stories 2
Additional Building Above Grade, Below Grade
New Construction N
Schools
School District Christina
Others
Senior Community No
Tax ID 09-022.40-048
Ownership Fee Simple
SqFt Source Assessor
Special Listing Condition Standard
Read Less

Bought with Cristina Tlaseca • RE/MAX Premier Properties
GET MORE INFORMATION





