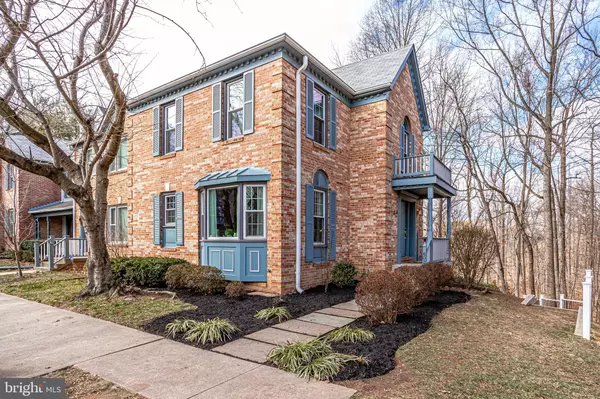For more information regarding the value of a property, please contact us for a free consultation.
6022 CROMWELL PL Alexandria, VA 22315
Want to know what your home might be worth? Contact us for a FREE valuation!

Our team is ready to help you sell your home for the highest possible price ASAP
Key Details
Sold Price $571,049
Property Type Townhouse
Sub Type End of Row/Townhouse
Listing Status Sold
Purchase Type For Sale
Square Footage 2,504 sqft
Price per Sqft $228
Subdivision Devonshire
MLS Listing ID VAFX1107810
Sold Date 03/16/20
Style Colonial
Bedrooms 4
Full Baths 3
Half Baths 1
HOA Fees $104/mo
HOA Y/N Y
Abv Grd Liv Area 1,784
Originating Board BRIGHT
Year Built 1987
Annual Tax Amount $5,732
Tax Year 2019
Lot Size 2,440 Sqft
Acres 0.06
Property Description
A stately brick end-unit townhome with hardwoods throughout feels like a single family home! Large bay window on the front creates a bright, sunny kitchen. Grand 2-story foyer with gorgeous curved staircase hardwoods and elegant moldings welcomes you! Open, sunny, renovated kitchen with stainless appliances, tall cabinets & under-mount (remote-controlled) lighting offers an open concept feel with versatile eat-in space or family room. Expansive living room has large windows, hardwoods and lovely moldings lead to large deck. Separate formal dining room has elegant moldings and hardwoods. Master bedroom has walk-in closet and bathroom with shower/tub combination. Lower level has sliding glass doors leading to fenced, private yard, a full bathroom. an expansive recreation room with a brick fireplace and mantle, and a non-conforming 4th bedroom. Laundry and utility room provides additional storage space. This home has it all in a superior location backing to trees! Enjoy all that Kingstowne has to offer -- 2 pools, fitness centers, tennis & volleyball courts, recreation center, walking trails and more. Home comes with 2 assigned parking spaces and community has tot lot and ample parking.
Location
State VA
County Fairfax
Zoning 304
Rooms
Other Rooms Living Room, Dining Room, Primary Bedroom, Bedroom 2, Bedroom 3, Kitchen, Family Room, Foyer, Bedroom 1, Recreation Room
Basement Daylight, Full, Improved, Outside Entrance, Rear Entrance, Walkout Level, Windows
Interior
Interior Features Carpet, Chair Railings, Crown Moldings, Curved Staircase, Formal/Separate Dining Room, Kitchen - Eat-In, Primary Bath(s), Pantry, Tub Shower, Walk-in Closet(s), Wood Floors, Ceiling Fan(s)
Hot Water Natural Gas
Heating Forced Air
Cooling Central A/C
Fireplaces Number 1
Fireplaces Type Brick, Gas/Propane
Equipment Built-In Microwave, Dryer, Oven/Range - Gas, Refrigerator, Stainless Steel Appliances, Washer, Dishwasher, Disposal
Fireplace Y
Window Features Bay/Bow
Appliance Built-In Microwave, Dryer, Oven/Range - Gas, Refrigerator, Stainless Steel Appliances, Washer, Dishwasher, Disposal
Heat Source Natural Gas
Laundry Basement
Exterior
Exterior Feature Patio(s), Deck(s)
Garage Spaces 2.0
Parking On Site 2
Fence Fully, Wood
Amenities Available Basketball Courts, Club House, Common Grounds, Community Center, Fitness Center, Game Room, Jog/Walk Path, Party Room, Pool - Outdoor, Recreational Center, Swimming Pool, Tennis Courts, Tot Lots/Playground
Waterfront N
Water Access N
Accessibility None
Porch Patio(s), Deck(s)
Parking Type Parking Lot
Total Parking Spaces 2
Garage N
Building
Lot Description Backs - Open Common Area, Rear Yard, Secluded
Story 3+
Sewer Public Sewer
Water Public
Architectural Style Colonial
Level or Stories 3+
Additional Building Above Grade, Below Grade
Structure Type 2 Story Ceilings
New Construction N
Schools
Elementary Schools Lane
Middle Schools Hayfield Secondary School
High Schools Hayfield
School District Fairfax County Public Schools
Others
Pets Allowed Y
HOA Fee Include Pool(s),Recreation Facility,Snow Removal,Trash
Senior Community No
Tax ID 0913 11210051
Ownership Fee Simple
SqFt Source Assessor
Horse Property N
Special Listing Condition Standard
Pets Description No Pet Restrictions
Read Less

Bought with Isabelle Christine Jelinski • Keller Williams Realty
GET MORE INFORMATION





