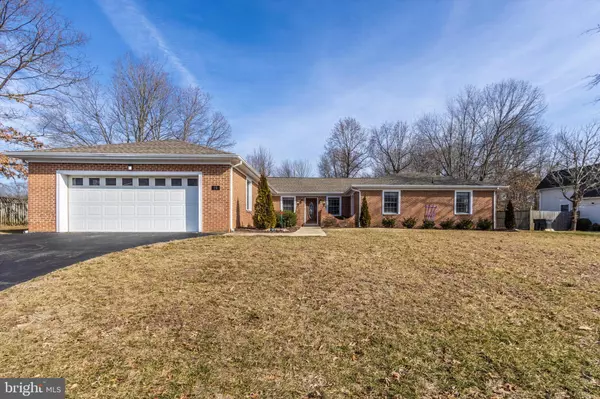For more information regarding the value of a property, please contact us for a free consultation.
18 QUAILWOOD PKWY La Plata, MD 20646
Want to know what your home might be worth? Contact us for a FREE valuation!

Our team is ready to help you sell your home for the highest possible price ASAP
Key Details
Sold Price $503,000
Property Type Single Family Home
Sub Type Detached
Listing Status Sold
Purchase Type For Sale
Square Footage 2,595 sqft
Price per Sqft $193
Subdivision Quailwood
MLS Listing ID MDCH2008850
Sold Date 03/15/22
Style Ranch/Rambler
Bedrooms 3
Full Baths 2
Half Baths 1
HOA Y/N N
Abv Grd Liv Area 2,595
Originating Board BRIGHT
Year Built 1986
Annual Tax Amount $4,366
Tax Year 2018
Lot Size 0.592 Acres
Acres 0.59
Property Description
Welcome home to this large beautiful Rancher that has been remodeled and renovated in 2019! With no HOA!! This home features an updated modern kitchen with granite countertops and soft-close cabinetry; an oversized deep sink and a large island for entertaining. The stainless steel kitchen appliances includes a double oven for the cook and baker in you! The open floor plan allows access to a large living room with a triple slider that leads to a large back yard. There is a unique hearth that can be used as additional seating and is wired for a large TV. A large room off the kitchen that can be used as a formal dining room, office, or what ever your imagination can bring. There is beautiful engineered wood flooring throughout all the main living areas. The bathrooms include granite tops and soft close cabinetry. The Master-Bath has a tiled walk-in shower and oversized soaking tub. The 3 bedrooms are all generously sized. This home has lots of natural lighting; recessed lights and ceiling fans. Enjoy the convenience that this home offers to nearby shopping and easy commuting distance to Washington D.C., surrounding Military bases, The National Harbor, and Northern Virginia. Come check out this beautiful home!
Location
State MD
County Charles
Zoning R-21
Rooms
Other Rooms Dining Room, Primary Bedroom, Bedroom 2, Bedroom 3, Kitchen, Breakfast Room, Great Room, Office, Bathroom 2, Primary Bathroom, Half Bath
Main Level Bedrooms 3
Interior
Interior Features Attic, Breakfast Area, Butlers Pantry, Ceiling Fan(s), Crown Moldings, Dining Area, Efficiency, Entry Level Bedroom, Family Room Off Kitchen, Floor Plan - Open, Flat, Formal/Separate Dining Room, Kitchen - Country, Kitchen - Eat-In, Kitchen - Gourmet, Kitchen - Island, Kitchen - Table Space, Primary Bath(s), Pantry, Recessed Lighting, Stall Shower, Studio, Upgraded Countertops, Walk-in Closet(s)
Hot Water Electric
Heating Heat Pump(s)
Cooling Central A/C, Ceiling Fan(s), Energy Star Cooling System, Heat Pump(s), Programmable Thermostat
Flooring Ceramic Tile, Wood
Fireplaces Number 1
Fireplaces Type Brick, Fireplace - Glass Doors
Equipment Built-In Microwave, Dishwasher, Disposal, Exhaust Fan, Microwave, Oven - Double, Oven - Self Cleaning, Oven/Range - Electric, Refrigerator, Stainless Steel Appliances, Water Heater
Fireplace Y
Window Features Double Pane,Energy Efficient,Screens,Vinyl Clad
Appliance Built-In Microwave, Dishwasher, Disposal, Exhaust Fan, Microwave, Oven - Double, Oven - Self Cleaning, Oven/Range - Electric, Refrigerator, Stainless Steel Appliances, Water Heater
Heat Source Electric
Laundry Main Floor, Hookup
Exterior
Parking Features Additional Storage Area, Garage - Front Entry, Garage Door Opener, Oversized, Inside Access
Garage Spaces 2.0
Utilities Available Cable TV Available, Electric Available, Phone Available, Sewer Available, Water Available
Water Access N
View Garden/Lawn
Roof Type Asphalt,Architectural Shingle,Composite
Accessibility 2+ Access Exits, 36\"+ wide Halls, >84\" Garage Door, Doors - Swing In, Entry Slope <1', Level Entry - Main, No Stairs, Roll-in Shower
Attached Garage 2
Total Parking Spaces 2
Garage Y
Building
Lot Description Cleared, Level, Rear Yard, Private
Story 1
Foundation Slab
Sewer Public Sewer
Water Public
Architectural Style Ranch/Rambler
Level or Stories 1
Additional Building Above Grade, Below Grade
Structure Type Dry Wall
New Construction N
Schools
School District Charles County Public Schools
Others
Senior Community No
Tax ID 0901041258
Ownership Fee Simple
SqFt Source Estimated
Acceptable Financing Cash, Conventional, Exchange, FHA, USDA, VA
Listing Terms Cash, Conventional, Exchange, FHA, USDA, VA
Financing Cash,Conventional,Exchange,FHA,USDA,VA
Special Listing Condition Standard
Read Less

Bought with Kadie T Moffitt • RE/MAX One
GET MORE INFORMATION





