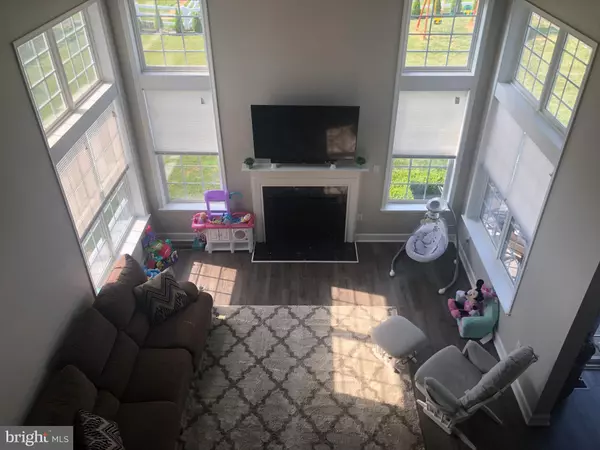For more information regarding the value of a property, please contact us for a free consultation.
149 GLOUCESTER BLVD Middletown, DE 19709
Want to know what your home might be worth? Contact us for a FREE valuation!

Our team is ready to help you sell your home for the highest possible price ASAP
Key Details
Sold Price $407,000
Property Type Single Family Home
Sub Type Detached
Listing Status Sold
Purchase Type For Sale
Square Footage 2,975 sqft
Price per Sqft $136
Subdivision Willow Grove Mill
MLS Listing ID DENC504970
Sold Date 09/17/20
Style Colonial
Bedrooms 4
Full Baths 2
Half Baths 1
HOA Y/N N
Abv Grd Liv Area 2,975
Originating Board BRIGHT
Year Built 2007
Annual Tax Amount $3,776
Tax Year 2020
Lot Size 0.320 Acres
Acres 0.32
Lot Dimensions 0.00 x 0.00
Property Description
Welcome to Willow Grove Mill. Come tour this well maintained Colonial home. This home offers 4 bedrooms 2.5 baths. The Farnham models offers a great open floor plan. Upon entering you will find nice laminated flooring throughout the first floor. The main level consist of a formal dining room, sitting room, office, half bath. A huge family room with gas fireplace. There is also a huge kitchen with largecenter island and 42 inch white cabinets. Off the kitchen through the sliding glass doors you will find a paver patio for your entertaining. The yard is open and nicely landscaped. The basement is full and just waiting to be finished. You have access to the yard with your walkout basment. The seller's have maintained this home. They have done some upgrades. Come take a look!! Showings begin on 7/24/2020. More photos coming soon. This home won't last long!! Listing agent related to seller.
Location
State DE
County New Castle
Area South Of The Canal (30907)
Zoning 23R-1A
Rooms
Basement Full, Outside Entrance, Sump Pump, Walkout Stairs
Interior
Hot Water Natural Gas
Heating Heat Pump(s)
Cooling Central A/C, Ceiling Fan(s)
Flooring Carpet, Laminated
Fireplaces Number 1
Fireplaces Type Fireplace - Glass Doors, Gas/Propane, Mantel(s)
Furnishings No
Fireplace Y
Heat Source Natural Gas
Laundry Main Floor
Exterior
Exterior Feature Patio(s)
Parking Features Garage - Front Entry
Garage Spaces 2.0
Fence Other
Utilities Available Cable TV Available, Electric Available, Natural Gas Available, Phone Available, Water Available
Water Access N
Roof Type Architectural Shingle
Street Surface Paved
Accessibility None
Porch Patio(s)
Attached Garage 2
Total Parking Spaces 2
Garage Y
Building
Lot Description Front Yard, Level, Open, Rear Yard, SideYard(s)
Story 2
Foundation Concrete Perimeter
Sewer Public Sewer
Water Public
Architectural Style Colonial
Level or Stories 2
Additional Building Above Grade, Below Grade
Structure Type 9'+ Ceilings
New Construction N
Schools
School District Appoquinimink
Others
Senior Community No
Tax ID 23-036.00-070
Ownership Fee Simple
SqFt Source Assessor
Acceptable Financing Cash, Conventional, FHA, VA
Listing Terms Cash, Conventional, FHA, VA
Financing Cash,Conventional,FHA,VA
Special Listing Condition Standard
Read Less

Bought with Ehab Hamour • Realty Mark Associates-Newark
GET MORE INFORMATION





