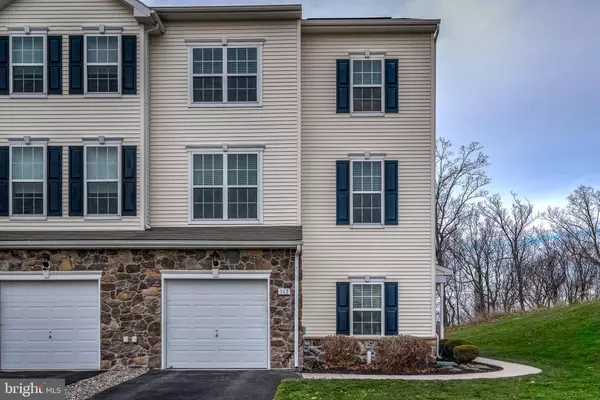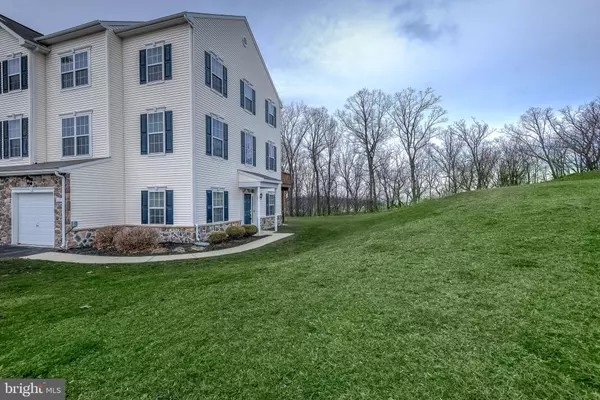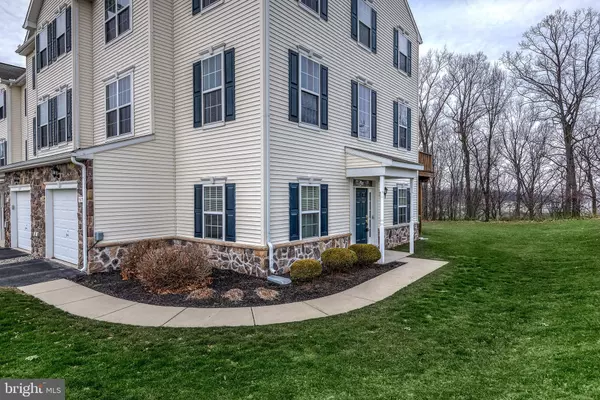For more information regarding the value of a property, please contact us for a free consultation.
517 MARION RD York, PA 17406
Want to know what your home might be worth? Contact us for a FREE valuation!

Our team is ready to help you sell your home for the highest possible price ASAP
Key Details
Sold Price $152,000
Property Type Condo
Sub Type Condo/Co-op
Listing Status Sold
Purchase Type For Sale
Square Footage 1,781 sqft
Price per Sqft $85
Subdivision Woodcrest Hills
MLS Listing ID PAYK132196
Sold Date 05/29/20
Style Traditional
Bedrooms 3
Full Baths 2
Half Baths 1
Condo Fees $149/mo
HOA Y/N N
Abv Grd Liv Area 1,457
Originating Board BRIGHT
Year Built 2008
Annual Tax Amount $4,401
Tax Year 2020
Property Description
Spacious and beautifully maintained end unit in Central York Schools. This 3 bed, 2.5 bath home features a large kitchen, complete with a breakfast bar, 3 large bedrooms, including a master suite with his and hers walk in closets, and a partially finished lower level! Relax on your deck with tree lined views, and enjoy the private parking in your one car garage. Don't miss this freshly painted gem!
Location
State PA
County York
Area Springettsbury Twp (15246)
Zoning RESID
Direction East
Rooms
Other Rooms Living Room, Dining Room, Primary Bedroom, Bedroom 2, Bedroom 3, Kitchen, Family Room, Laundry, Bathroom 2, Primary Bathroom, Half Bath
Basement Full, Partially Finished
Interior
Interior Features Carpet, Ceiling Fan(s), Combination Dining/Living, Combination Kitchen/Dining, Dining Area, Floor Plan - Traditional, Primary Bath(s), Walk-in Closet(s), Window Treatments
Hot Water Electric
Heating Forced Air
Cooling Central A/C
Flooring Carpet, Vinyl
Equipment Dishwasher, Microwave, Oven/Range - Gas, Refrigerator
Appliance Dishwasher, Microwave, Oven/Range - Gas, Refrigerator
Heat Source Natural Gas
Exterior
Parking Features Garage - Front Entry
Garage Spaces 1.0
Amenities Available Common Grounds
Water Access N
Accessibility None
Attached Garage 1
Total Parking Spaces 1
Garage Y
Building
Story 3+
Sewer Public Sewer
Water Public
Architectural Style Traditional
Level or Stories 3+
Additional Building Above Grade, Below Grade
New Construction N
Schools
Middle Schools Central York
High Schools Central York
School District Central York
Others
HOA Fee Include Common Area Maintenance,Ext Bldg Maint,Lawn Maintenance,Management,Reserve Funds,Snow Removal,Trash
Senior Community No
Tax ID 46-000-KI-0233-A0-C0517
Ownership Condominium
Acceptable Financing Cash, Conventional, Bank Portfolio
Listing Terms Cash, Conventional, Bank Portfolio
Financing Cash,Conventional,Bank Portfolio
Special Listing Condition Standard
Read Less

Bought with Crystal Wever • Berkshire Hathaway HomeServices Homesale Realty
GET MORE INFORMATION





