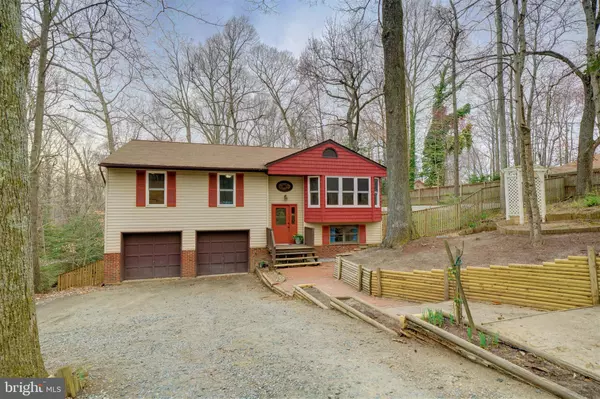For more information regarding the value of a property, please contact us for a free consultation.
8240 LEIGH CT Owings, MD 20736
Want to know what your home might be worth? Contact us for a FREE valuation!

Our team is ready to help you sell your home for the highest possible price ASAP
Key Details
Sold Price $327,000
Property Type Single Family Home
Sub Type Detached
Listing Status Sold
Purchase Type For Sale
Square Footage 1,956 sqft
Price per Sqft $167
Subdivision Sycamore Ridge
MLS Listing ID MDCA174750
Sold Date 05/11/20
Style Split Foyer
Bedrooms 4
Full Baths 2
HOA Y/N N
Abv Grd Liv Area 1,956
Originating Board BRIGHT
Year Built 1984
Annual Tax Amount $3,312
Tax Year 2020
Lot Size 1.370 Acres
Acres 1.37
Property Description
A nature lover's dream with 1.37 acres of wooded seclusion! This charming split foyer in the Sycamore Ridge development offers a private setting through the land and mature trees. Part of property includes a platted conservation easement and backs to an additional 1.415 acres of recreation/conservation space, for all owners within Sycamore Ridge to use and enjoy. Located on a quiet cul-de-sac off Route 260, the home is nestled beyond a ridge and a circular driveway. Spacious living room, combo dining room / kitchen all on main level with 3 bedrooms and 2 full baths. Lower level includes a 4th bedroom plus family room with wood burning stove and slider to yard. Large deck in rear extends the length of the home with access by newer sliding glass doors from upper level kitchen and master bedroom. Enjoy privacy in the rear yard which also features a large fenced area, playset and cleared space for entertaining. Newer windows ('17), fresh paint ('20) and various updates over last 3 years by current owners. Attached 2 car garage plus additional parking options in driveway / parking pad. Convenient access to Routes 2 and 260, Chesapeake Beach, North Beach, Dunkirk Market Place and Dunkirk Gateway... shopping, commuter routes and entertainment all located within 5 miles of this home!
Location
State MD
County Calvert
Zoning RESIDENTIAL
Rooms
Other Rooms Living Room, Dining Room, Primary Bedroom, Bedroom 2, Bedroom 3, Bedroom 4, Kitchen, Family Room, Foyer, Primary Bathroom, Full Bath
Basement Daylight, Full, Connecting Stairway, Front Entrance, Garage Access, Heated, Fully Finished, Improved, Interior Access, Outside Entrance, Rear Entrance, Space For Rooms, Walkout Level, Windows
Main Level Bedrooms 3
Interior
Interior Features Attic, Carpet, Ceiling Fan(s), Combination Kitchen/Dining, Dining Area, Floor Plan - Traditional, Kitchen - Country, Kitchen - Eat-In, Kitchen - Table Space, Primary Bath(s), Stall Shower, Tub Shower, Wood Stove
Hot Water Electric
Heating Heat Pump(s), Central, Forced Air, Wood Burn Stove
Cooling Ceiling Fan(s), Central A/C, Heat Pump(s)
Flooring Vinyl, Carpet
Fireplaces Number 1
Fireplaces Type Brick, Fireplace - Glass Doors, Wood
Equipment Dishwasher, Dryer - Electric, Exhaust Fan, Freezer, Oven/Range - Electric, Range Hood, Refrigerator, Stainless Steel Appliances, Washer, Water Heater
Fireplace Y
Window Features Sliding,Vinyl Clad,Insulated
Appliance Dishwasher, Dryer - Electric, Exhaust Fan, Freezer, Oven/Range - Electric, Range Hood, Refrigerator, Stainless Steel Appliances, Washer, Water Heater
Heat Source Electric
Laundry Basement, Dryer In Unit, Has Laundry, Lower Floor, Washer In Unit
Exterior
Exterior Feature Deck(s), Patio(s)
Parking Features Basement Garage, Built In, Garage - Front Entry, Inside Access, Oversized
Garage Spaces 2.0
Fence Wood, Rear, Privacy, Chain Link, Partially
Water Access N
View Trees/Woods, Scenic Vista
Roof Type Asphalt
Street Surface Gravel
Accessibility None
Porch Deck(s), Patio(s)
Attached Garage 2
Total Parking Spaces 2
Garage Y
Building
Lot Description Backs to Trees, Cul-de-sac, Interior, Irregular, Landlocked, Landscaping, Partly Wooded, Private, Rear Yard, Trees/Wooded, Backs - Open Common Area, Front Yard, Rural, Secluded, SideYard(s)
Story 2
Sewer On Site Septic
Water Well
Architectural Style Split Foyer
Level or Stories 2
Additional Building Above Grade
Structure Type Dry Wall,9'+ Ceilings,High
New Construction N
Schools
Elementary Schools Sunderland
Middle Schools Windy Hill
High Schools Northern
School District Calvert County Public Schools
Others
Senior Community No
Tax ID 0503105687
Ownership Fee Simple
SqFt Source Estimated
Acceptable Financing Assumption, Contract, Conventional, Cash, FHA, VA
Listing Terms Assumption, Contract, Conventional, Cash, FHA, VA
Financing Assumption,Contract,Conventional,Cash,FHA,VA
Special Listing Condition Standard
Read Less

Bought with Ricky Nelson • Cummings & Co. Realtors
GET MORE INFORMATION





