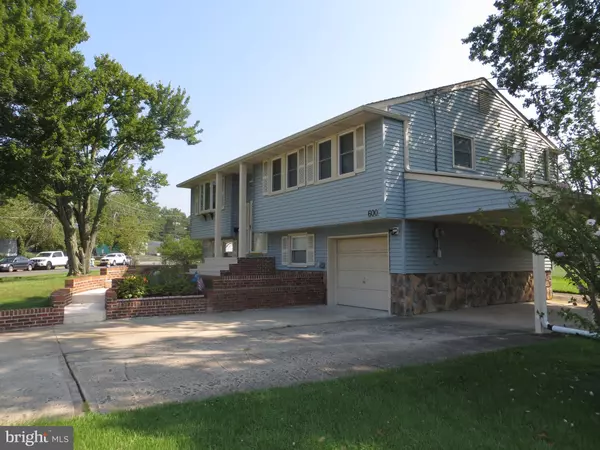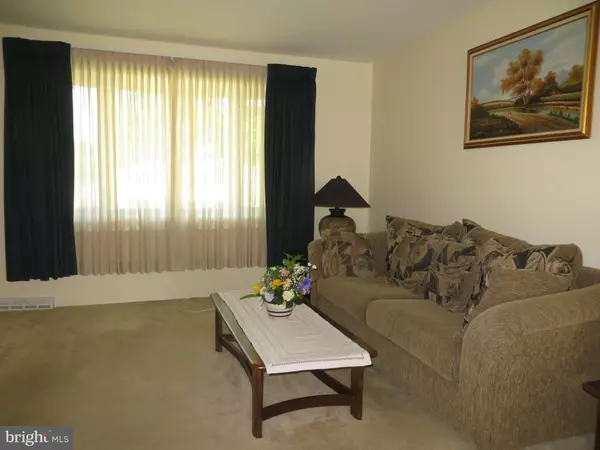For more information regarding the value of a property, please contact us for a free consultation.
600 HOWELL DR Westampton, NJ 08060
Want to know what your home might be worth? Contact us for a FREE valuation!

Our team is ready to help you sell your home for the highest possible price ASAP
Key Details
Sold Price $260,000
Property Type Single Family Home
Sub Type Detached
Listing Status Sold
Purchase Type For Sale
Square Footage 1,666 sqft
Price per Sqft $156
Subdivision Holly Hills
MLS Listing ID NJBL378934
Sold Date 10/13/20
Style Bi-level
Bedrooms 3
Full Baths 1
Half Baths 1
HOA Y/N N
Abv Grd Liv Area 1,666
Originating Board BRIGHT
Year Built 1964
Annual Tax Amount $4,628
Tax Year 2019
Lot Size 0.282 Acres
Acres 0.28
Lot Dimensions 0.00 x 0.00
Property Description
Bi-Level home offers loads of options. Stunning walkway leads to a pillared, covered porch for a dramatic entrance to this spacious home. Upstairs offers formal living room with dining area that is open to the kitchen. Loads of cabinets and full appliance package plus breakfast bar make this a cook's dream. There are three bedrooms all with double closets plus a full bath. The master BR has a private entrance to the bath. Downstairs you can let your imagination soar. A HUGE family room can easily accommodate home office space or even an in-law suite. There is a half bath on this level as well. In addition, an expansive laundry room with work counter and sink is a great addition to your entry to the attached one car garage. The attached side carport can also handle gatherings for picnics and parties. This corner property has a large rear and side yard with storage shed. LOCATION is great... close to I 295, NJTP entrance, bus stop , short drive to Riverline train, shopping, historic Mt Holly and walk around the corner to elementary school playground. The Rancocas Nature Center is also nearby. Don't let this pass you by!!
Location
State NJ
County Burlington
Area Westampton Twp (20337)
Zoning R-2
Rooms
Other Rooms Family Room
Interior
Interior Features Dining Area, Kitchen - Eat-In, Wood Floors
Hot Water Natural Gas
Heating Forced Air
Cooling Central A/C
Equipment Built-In Microwave, Dryer, Dishwasher, Refrigerator, Washer, Water Heater, Built-In Range
Fireplace N
Window Features Double Hung,Bay/Bow
Appliance Built-In Microwave, Dryer, Dishwasher, Refrigerator, Washer, Water Heater, Built-In Range
Heat Source Natural Gas
Laundry Lower Floor
Exterior
Exterior Feature Porch(es)
Parking Features Garage - Front Entry, Garage Door Opener, Additional Storage Area
Garage Spaces 5.0
Water Access N
Roof Type Asphalt
Accessibility None
Porch Porch(es)
Attached Garage 1
Total Parking Spaces 5
Garage Y
Building
Lot Description Corner
Story 2
Sewer Public Sewer
Water Public
Architectural Style Bi-level
Level or Stories 2
Additional Building Above Grade, Below Grade
New Construction N
Schools
Elementary Schools Holly Hills E.S.
Middle Schools Westampton M.S.
High Schools Rancocas Valley Reg. H.S.
School District Westampton Township Public Schools
Others
Pets Allowed Y
Senior Community No
Tax ID 37-01410-00010
Ownership Fee Simple
SqFt Source Assessor
Acceptable Financing Cash, Conventional, FHA, USDA, VA
Listing Terms Cash, Conventional, FHA, USDA, VA
Financing Cash,Conventional,FHA,USDA,VA
Special Listing Condition Standard
Pets Allowed No Pet Restrictions
Read Less

Bought with Ray Montgomery • Master Keys Realty Group
GET MORE INFORMATION





