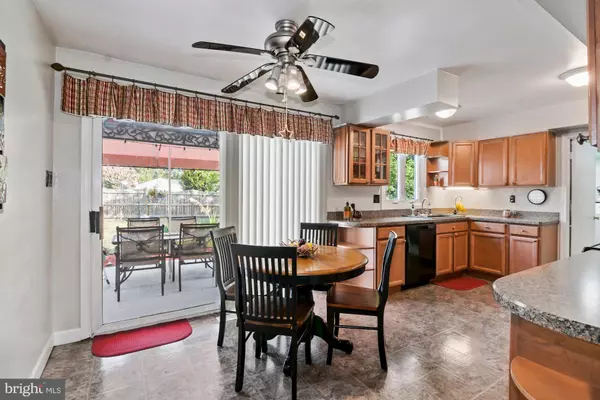For more information regarding the value of a property, please contact us for a free consultation.
2202 HYDE LN Bowie, MD 20716
Want to know what your home might be worth? Contact us for a FREE valuation!

Our team is ready to help you sell your home for the highest possible price ASAP
Key Details
Sold Price $420,000
Property Type Single Family Home
Sub Type Detached
Listing Status Sold
Purchase Type For Sale
Square Footage 1,788 sqft
Price per Sqft $234
Subdivision Heather Hills
MLS Listing ID MDPG2004810
Sold Date 09/17/21
Style Cape Cod
Bedrooms 4
Full Baths 2
HOA Y/N N
Abv Grd Liv Area 1,788
Originating Board BRIGHT
Year Built 1965
Annual Tax Amount $4,908
Tax Year 2020
Lot Size 8,964 Sqft
Acres 0.21
Property Description
Nothing you must do to this well cared for home but move in and personalize it. This home has been tastefully updated over the years, kitchen, baths., floors, master with walk-in closet. Freshly painted top to bottom. roof 2015, hot water 2019, laminate floors 2018, dishwasher 2021. Home has whole house water filtration system, whole house fan and 4 room intercom/radio system. Garage has been converted to family room. Back yard is fenced and low level deck, large shed 12 X14 with garage door enterance. Front and back yards landscaped beautifully with perenials that come back each year, just mulch. Bowie Town Center, abundant shopping, restaurants, hardware stores, Baysox stadium, movie theatres, METRO park and ride all within a half mile. METRO bus to subways. Orange, blue, silver, yellow, green within 20 minute or less drive. 15 minutes to Annapolis, 25 minutes downtown DC, 30 minutes BWI, 35 minutes downtown Baltimore. So many activities nearby with so little to do for your move.
Location
State MD
County Prince Georges
Zoning R80
Direction East
Rooms
Other Rooms Living Room, Bedroom 4, Family Room, Bedroom 1, Bathroom 1, Bathroom 2, Bathroom 3
Main Level Bedrooms 2
Interior
Interior Features Attic/House Fan, Built-Ins, Carpet, Combination Kitchen/Dining, Kitchen - Eat-In, Kitchen - Table Space, Skylight(s)
Hot Water Natural Gas
Heating Forced Air
Cooling Central A/C, Ceiling Fan(s), Whole House Exhaust Ventilation
Flooring Ceramic Tile, Carpet, Laminated, Vinyl
Equipment Built-In Microwave, Dishwasher, Disposal, Dryer, Exhaust Fan, Icemaker, Oven/Range - Electric, Refrigerator, Washer
Fireplace N
Window Features Double Pane
Appliance Built-In Microwave, Dishwasher, Disposal, Dryer, Exhaust Fan, Icemaker, Oven/Range - Electric, Refrigerator, Washer
Heat Source Natural Gas
Exterior
Exterior Feature Deck(s), Porch(es)
Utilities Available Electric Available, Cable TV Available, Natural Gas Available, Sewer Available, Water Available
Water Access N
Roof Type Asphalt
Accessibility Other
Porch Deck(s), Porch(es)
Garage N
Building
Story 2
Foundation Slab
Sewer Public Sewer
Water Public
Architectural Style Cape Cod
Level or Stories 2
Additional Building Above Grade, Below Grade
New Construction N
Schools
School District Prince George'S County Public Schools
Others
Senior Community No
Tax ID 17070686956
Ownership Fee Simple
SqFt Source Assessor
Acceptable Financing FHA, Cash, Conventional, VA
Listing Terms FHA, Cash, Conventional, VA
Financing FHA,Cash,Conventional,VA
Special Listing Condition Standard
Read Less

Bought with Gwendolyn M Lopes • Bennett Realty Solutions
GET MORE INFORMATION





