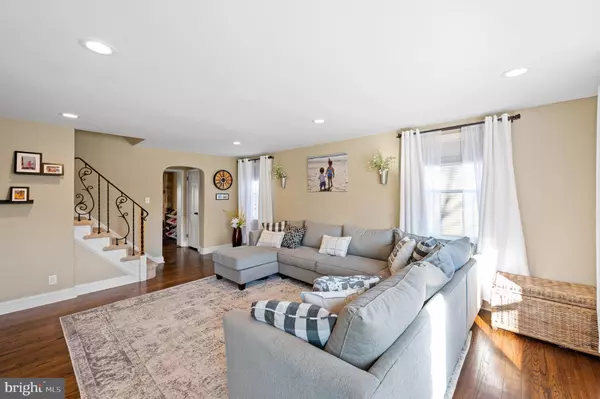For more information regarding the value of a property, please contact us for a free consultation.
442 NORTHCROFT RD Springfield, PA 19064
Want to know what your home might be worth? Contact us for a FREE valuation!

Our team is ready to help you sell your home for the highest possible price ASAP
Key Details
Sold Price $535,000
Property Type Single Family Home
Sub Type Detached
Listing Status Sold
Purchase Type For Sale
Square Footage 2,114 sqft
Price per Sqft $253
Subdivision Rolling Green
MLS Listing ID PADE2016912
Sold Date 03/16/22
Style Colonial
Bedrooms 3
Full Baths 1
Half Baths 1
HOA Y/N N
Abv Grd Liv Area 2,114
Originating Board BRIGHT
Year Built 1955
Annual Tax Amount $7,690
Tax Year 2021
Lot Size 8,407 Sqft
Acres 0.19
Lot Dimensions 70.00 x 122.00
Property Description
Showings begin 1/27. Welcome home to 442 Northcroft Rd, a beautiful 3 bedroom, 1.5 bath, with a breathtaking view overlooking the prestigious Rolling Green Golf Club. Upon walking up to the front door, youll see soft seating on the porch to relax during the warmer months. After entering the front door youll see the warm and inviting living room with natural hardwood floors throughout, leading you into the expansive kitchen with an informal dining room. The kitchen features granite countertops, recessed lighting, and stainless steel appliances. Plenty of storage space in the custom cabinetry and the butlers pantry. Flowing into the spacious family room, youll notice a warm color palette and a customized stone wall with gas fireplace. You have access to the garage and the back deck from here. The half bathroom completes the main floor. As you make your way upstairs youll see the full bathroom and three bedrooms. The finished lower level is not to be missed, perfect space for entertaining, watching tv, or space for the children to play. Furthermore, an abundant amount of storage in the back area and a cedar closet. Home is finished with a two car garage and an automatic gas whole home generator. Situated within Top Rated Springfield School District, close to shopping and dining, and convenient to all major routes for easy commute. Dont wait - this amazing home will not last long!
Location
State PA
County Delaware
Area Springfield Twp (10442)
Zoning RESIDENTIAL
Rooms
Basement Combination
Interior
Interior Features Breakfast Area, Butlers Pantry, Cedar Closet(s), Combination Dining/Living, Combination Kitchen/Dining, Dining Area, Family Room Off Kitchen, Floor Plan - Traditional, Kitchen - Gourmet, Recessed Lighting, Tub Shower
Hot Water Electric
Cooling Central A/C
Fireplaces Number 1
Heat Source Natural Gas
Exterior
Parking Features Additional Storage Area
Garage Spaces 2.0
Water Access N
Accessibility 2+ Access Exits
Attached Garage 2
Total Parking Spaces 2
Garage Y
Building
Story 2
Foundation Brick/Mortar
Sewer Public Sewer
Water Public
Architectural Style Colonial
Level or Stories 2
Additional Building Above Grade, Below Grade
New Construction N
Schools
School District Springfield
Others
Senior Community No
Tax ID 42-00-04247-00
Ownership Fee Simple
SqFt Source Assessor
Acceptable Financing Negotiable
Listing Terms Negotiable
Financing Negotiable
Special Listing Condition Standard
Read Less

Bought with Theresa O'Donnell • RE/MAX Preferred - Newtown Square
GET MORE INFORMATION





