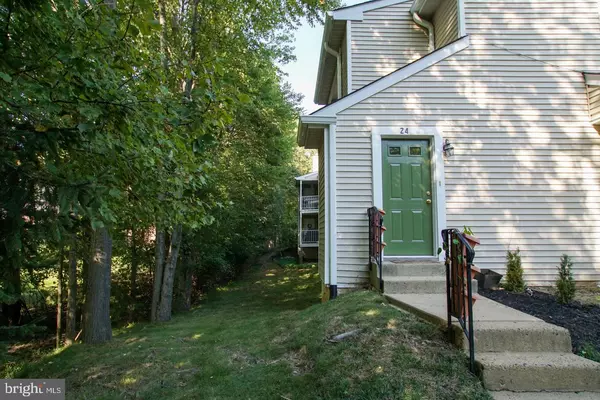For more information regarding the value of a property, please contact us for a free consultation.
24 BELMONT STA Southampton, PA 18966
Want to know what your home might be worth? Contact us for a FREE valuation!

Our team is ready to help you sell your home for the highest possible price ASAP
Key Details
Sold Price $180,150
Property Type Condo
Sub Type Condo/Co-op
Listing Status Sold
Purchase Type For Sale
Square Footage 968 sqft
Price per Sqft $186
Subdivision Belmont Station
MLS Listing ID PABU480738
Sold Date 01/30/20
Style Traditional
Bedrooms 2
Full Baths 1
Condo Fees $190/mo
HOA Y/N N
Abv Grd Liv Area 968
Originating Board BRIGHT
Year Built 1985
Annual Tax Amount $3,082
Tax Year 2019
Lot Dimensions 0.00 x 0.00
Property Description
This 2nd floor condo is in a great location! Offers vaulted ceiling in living room, formal dining area, eat-in kitchen, 2 bedrooms and a laundry room. Patio off the living room great spot to enjoy your morning coffee. Newer HVAC system with gas heat and central air. Please ask about pet restrictions before submitting an offer.
Location
State PA
County Bucks
Area Upper Southampton Twp (10148)
Zoning R5
Rooms
Other Rooms Living Room, Dining Room, Primary Bedroom, Bedroom 2, Kitchen
Main Level Bedrooms 2
Interior
Interior Features Kitchen - Eat-In
Hot Water Natural Gas
Heating Forced Air
Cooling Central A/C
Equipment Dishwasher, Disposal, Built-In Range, Dryer, Oven/Range - Gas, Refrigerator
Fireplace N
Appliance Dishwasher, Disposal, Built-In Range, Dryer, Oven/Range - Gas, Refrigerator
Heat Source Natural Gas
Laundry Main Floor
Exterior
Utilities Available Cable TV Available
Amenities Available None
Water Access N
Accessibility None
Garage N
Building
Story 1
Unit Features Garden 1 - 4 Floors
Sewer Public Sewer
Water Public
Architectural Style Traditional
Level or Stories 1
Additional Building Above Grade, Below Grade
New Construction N
Schools
Elementary Schools Davis
Middle Schools Eugene Klinger
High Schools William Tennent
School District Centennial
Others
HOA Fee Include Common Area Maintenance,Ext Bldg Maint,Insurance,Lawn Maintenance,Snow Removal,Trash
Senior Community No
Tax ID 48-012-015-00C-024
Ownership Condominium
Special Listing Condition Standard
Read Less

Bought with Yevgeniy G Semenyuk • Noble Realty Group
GET MORE INFORMATION





