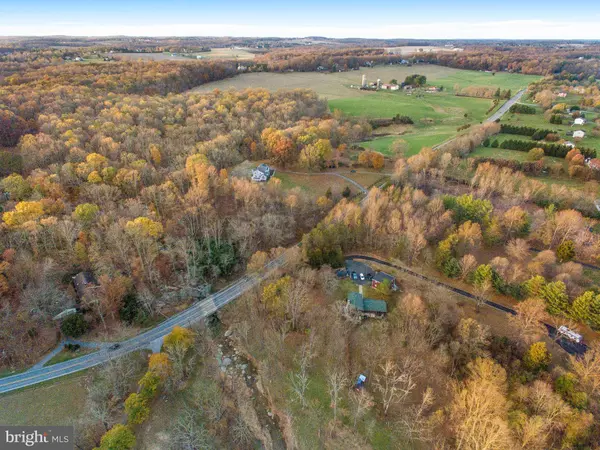For more information regarding the value of a property, please contact us for a free consultation.
3444 WOODBINE RD Woodbine, MD 21797
Want to know what your home might be worth? Contact us for a FREE valuation!

Our team is ready to help you sell your home for the highest possible price ASAP
Key Details
Sold Price $665,000
Property Type Single Family Home
Sub Type Detached
Listing Status Sold
Purchase Type For Sale
Square Footage 3,850 sqft
Price per Sqft $172
Subdivision None Available
MLS Listing ID MDHW100181
Sold Date 01/21/20
Style Colonial,Contemporary,Craftsman
Bedrooms 4
Full Baths 2
Half Baths 1
HOA Y/N N
Abv Grd Liv Area 3,850
Originating Board BRIGHT
Year Built 1994
Annual Tax Amount $10,512
Tax Year 2019
Lot Size 7.380 Acres
Acres 7.38
Property Description
Stunningly gorgeous custom home situated on a magnificent 7 plus acre SUBDIVIDABLE lot with a picturesque stream and waterfall views! Enjoy the sights and sounds of nature from every vantage point with dramatic floor to ceiling windows, multiple decks and a fabulous screen porch overlooking the in-ground free form pool and spa. A stunning great room addition with soaring ceilings overlook the vast patio and pool area. The custom kitchen features wood cabinets by Hagerstown kitchens, a double bowl sink, separate bar sink, center island and lots of food preparation area. Top of the line stainless appliances. Other delights and surprises to treat include a beautiful first floor bedroom with a walk-in bay window, curved staircase, jaw-dropping living room, first floor study, dining room and a fabulous breakfast room which opens onto the screen porch. Fish for your dinner in your personal stream which is loaded with trout, or hunt for game in your personal forest or sell your hunting rights. Bring home your catch and cook on your outdoor kitchen or sit by your firepit and hear the wood thrushes in the trees. If you love the great outdoors this house is for you! Larriland Farm is a 3 minute drive and you can pick your own fruit and veggies or go to their big red barn and shop for freshly picked veggies. Days End Horse farm and other local barns are a short distance or bring your own horses and build a barn. Don's miss this once in a lifetime opportunity to own your slice of heaven!
Location
State MD
County Howard
Zoning RCDEO
Rooms
Basement Other, Daylight, Partial, Outside Entrance, Partially Finished, Walkout Stairs
Main Level Bedrooms 1
Interior
Interior Features Attic, Breakfast Area, Ceiling Fan(s), Chair Railings, Crown Moldings, Curved Staircase, Entry Level Bedroom, Family Room Off Kitchen, Floor Plan - Open, Floor Plan - Traditional, Formal/Separate Dining Room, Kitchen - Country, Kitchen - Gourmet, Kitchen - Island, Kitchen - Table Space, Primary Bath(s), Carpet, Pantry, Recessed Lighting, Skylight(s), Walk-in Closet(s), WhirlPool/HotTub, Wood Floors
Heating Zoned, Wood Burn Stove, Heat Pump - Electric BackUp, Heat Pump - Oil BackUp, Heat Pump(s), Programmable Thermostat, Other, Radiant
Cooling Central A/C, Ceiling Fan(s), Zoned
Flooring Hardwood, Ceramic Tile
Fireplaces Number 2
Fireplaces Type Wood
Equipment Water Heater - High-Efficiency, Washer, Stainless Steel Appliances, Refrigerator, Six Burner Stove, Oven/Range - Electric, Oven - Wall, Oven - Double, Microwave, Exhaust Fan, ENERGY STAR Refrigerator, ENERGY STAR Dishwasher, ENERGY STAR Clothes Washer, Energy Efficient Appliances, Disposal, Dishwasher, Cooktop - Down Draft, Cooktop
Fireplace Y
Window Features Bay/Bow,Double Hung,Energy Efficient,Insulated,Low-E,Palladian,Screens,Transom
Appliance Water Heater - High-Efficiency, Washer, Stainless Steel Appliances, Refrigerator, Six Burner Stove, Oven/Range - Electric, Oven - Wall, Oven - Double, Microwave, Exhaust Fan, ENERGY STAR Refrigerator, ENERGY STAR Dishwasher, ENERGY STAR Clothes Washer, Energy Efficient Appliances, Disposal, Dishwasher, Cooktop - Down Draft, Cooktop
Heat Source Electric, Wood, Other
Laundry Upper Floor
Exterior
Exterior Feature Balconies- Multiple, Deck(s), Patio(s), Porch(es), Screened, Balcony
Garage Spaces 25.0
Fence Rear, Partially
Pool Concrete, Fenced, Gunite, Heated, In Ground, Pool/Spa Combo
Water Access N
View Trees/Woods, Scenic Vista, Panoramic, Creek/Stream
Roof Type Composite
Accessibility 32\"+ wide Doors, Level Entry - Main
Porch Balconies- Multiple, Deck(s), Patio(s), Porch(es), Screened, Balcony
Total Parking Spaces 25
Garage N
Building
Lot Description Additional Lot(s), Backs to Trees, Landscaping, Partly Wooded, Private, Secluded, Stream/Creek, Subdivision Possible
Story 3+
Sewer Community Septic Tank, Private Septic Tank
Water Well
Architectural Style Colonial, Contemporary, Craftsman
Level or Stories 3+
Additional Building Above Grade, Below Grade
Structure Type 9'+ Ceilings,2 Story Ceilings,Cathedral Ceilings,High,Vaulted Ceilings
New Construction N
Schools
School District Howard County Public School System
Others
Pets Allowed Y
Senior Community No
Tax ID 1404319729
Ownership Fee Simple
SqFt Source Assessor
Security Features Electric Alarm
Horse Property Y
Special Listing Condition Standard
Pets Allowed No Pet Restrictions
Read Less

Bought with Carla H Viviano • Viviano Realty
GET MORE INFORMATION





