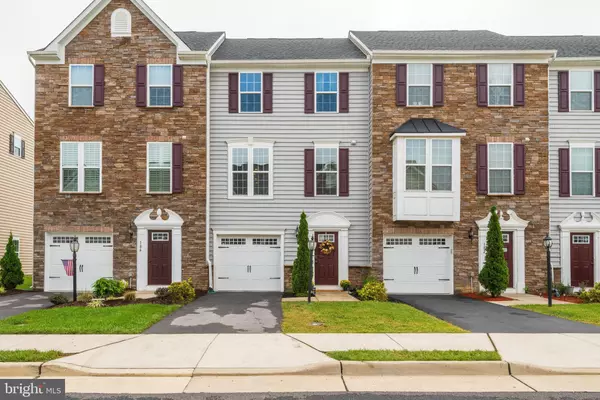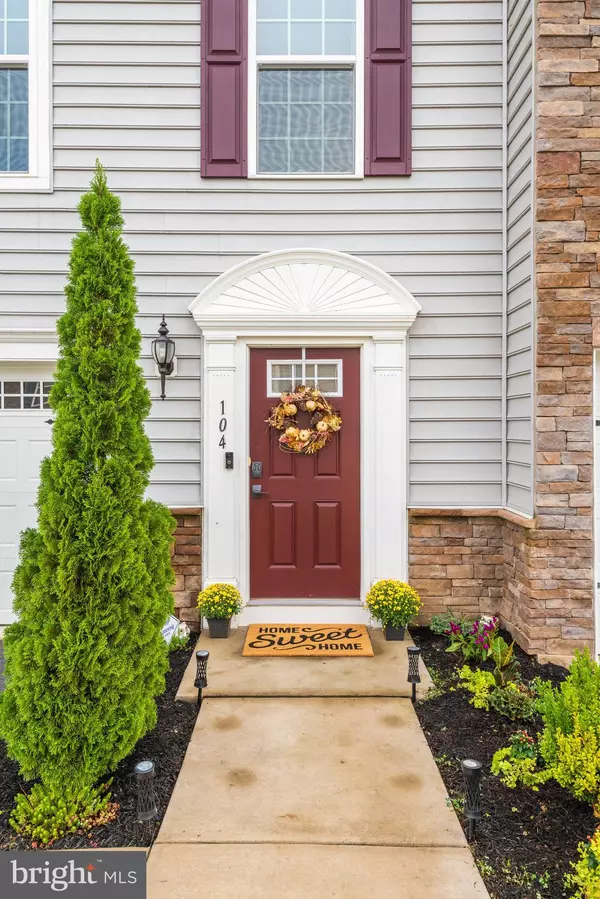For more information regarding the value of a property, please contact us for a free consultation.
104 CHAMOMILE Lake Frederick, VA 22630
Want to know what your home might be worth? Contact us for a FREE valuation!

Our team is ready to help you sell your home for the highest possible price ASAP
Key Details
Sold Price $332,500
Property Type Townhouse
Sub Type Interior Row/Townhouse
Listing Status Sold
Purchase Type For Sale
Square Footage 2,110 sqft
Price per Sqft $157
Subdivision Lake Frederick
MLS Listing ID VAFV2002270
Sold Date 11/15/21
Style Colonial
Bedrooms 3
Full Baths 2
Half Baths 1
HOA Fees $160/mo
HOA Y/N Y
Abv Grd Liv Area 1,600
Originating Board BRIGHT
Year Built 2016
Annual Tax Amount $1,684
Tax Year 2021
Lot Size 1,742 Sqft
Acres 0.04
Property Description
Excellent condition - Freshly painted - Move-in ready. This Ryan Home was built in 2016 with 3 bed and 2 1/2 bath, over 2,100 sq. ft of living space. The open floor plan is ideal for entertaining, built-in speakers on main level and basement, lots of natural light through-out the house. The gourmet eat-in kitchen has a huge center island. On the main level with the family room offers additional living space with a morning room add-on. Large deck walking out from the kitchen, perfect for entertaining. The upper level features a master bedroom with tray crown molding ceiling, walk-in closet and master bath complete with double sink vanity and soaking tub. Two additional spacious bedrooms with another walk-in closet and a full bathroom finish out the upper level. Walk-out, fully finished basement with one car garage. Walking distance to many amenities and the lake itself. The Lake Community amenities include dog park, tennis courts, walk/bike trail, natural trail lake & upper level lodge privileges. Minutes to schools, shopping, Shenandoah River, Skyline Drive and Appalachian Trail.
Location
State VA
County Frederick
Zoning R5
Rooms
Other Rooms Living Room, Dining Room, Primary Bedroom, Bedroom 2, Bedroom 3, Kitchen, Basement, Laundry, Bathroom 2, Primary Bathroom, Half Bath
Basement Fully Finished
Interior
Interior Features Combination Kitchen/Dining, Dining Area, Floor Plan - Open, Kitchen - Island
Hot Water Natural Gas
Heating Forced Air
Cooling Central A/C
Flooring Engineered Wood, Carpet
Equipment Dishwasher, Disposal, Dryer, Icemaker, Built-In Microwave, Oven/Range - Electric, Refrigerator, Stove, Washer, Water Heater - High-Efficiency
Fireplace N
Appliance Dishwasher, Disposal, Dryer, Icemaker, Built-In Microwave, Oven/Range - Electric, Refrigerator, Stove, Washer, Water Heater - High-Efficiency
Heat Source Natural Gas
Exterior
Exterior Feature Deck(s)
Parking Features Garage Door Opener
Garage Spaces 1.0
Utilities Available Cable TV Available, Electric Available, Natural Gas Available, Water Available
Water Access N
Roof Type Shingle,Asphalt
Accessibility None
Porch Deck(s)
Attached Garage 1
Total Parking Spaces 1
Garage Y
Building
Story 3
Foundation Concrete Perimeter
Sewer Public Sewer
Water Public
Architectural Style Colonial
Level or Stories 3
Additional Building Above Grade, Below Grade
Structure Type Dry Wall
New Construction N
Schools
Elementary Schools Armel
Middle Schools Admiral Richard E Byrd
High Schools Sherando
School District Frederick County Public Schools
Others
Pets Allowed Y
Senior Community No
Tax ID 87B 3 1 50
Ownership Fee Simple
SqFt Source Assessor
Acceptable Financing Cash, Conventional
Listing Terms Cash, Conventional
Financing Cash,Conventional
Special Listing Condition Standard
Pets Allowed Cats OK, Dogs OK
Read Less

Bought with Arun Jain • Ikon Realty - Ashburn
GET MORE INFORMATION





