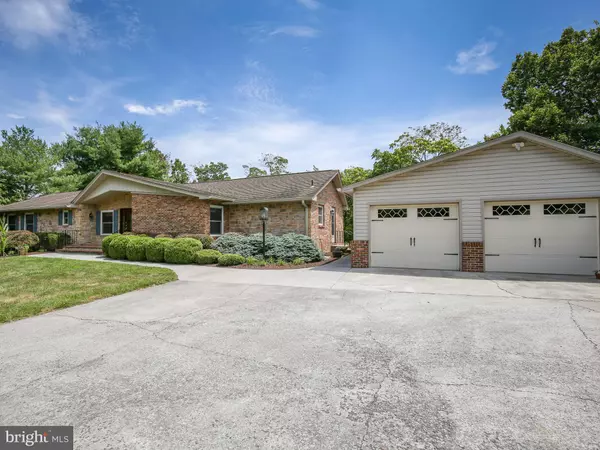For more information regarding the value of a property, please contact us for a free consultation.
144 STONEBROOK RD Winchester, VA 22602
Want to know what your home might be worth? Contact us for a FREE valuation!

Our team is ready to help you sell your home for the highest possible price ASAP
Key Details
Sold Price $419,900
Property Type Single Family Home
Sub Type Detached
Listing Status Sold
Purchase Type For Sale
Square Footage 3,193 sqft
Price per Sqft $131
Subdivision Stonebrook Farms
MLS Listing ID VAFV159014
Sold Date 10/09/20
Style Ranch/Rambler
Bedrooms 4
Full Baths 3
HOA Y/N N
Abv Grd Liv Area 2,143
Originating Board BRIGHT
Year Built 1978
Annual Tax Amount $2,169
Tax Year 2019
Lot Size 0.940 Acres
Acres 0.94
Property Description
Brick and stone rancher sitting on a beautiful lot in the sought-after neighborhood of Stonebrook Farms. This home goes on and on! Remodeled kitchen, huge pantry, remodeled bathrooms, gorgeous hardwood floors and beamed ceilings set this home apart from other homes in the area. It has four spacious bedrooms with a huge master bathroom. The large open living room has a wood burning fireplace, spacious open dining room and the enclosed back sunroom offers the perfect place to enjoy the peaceful surroundings all year long. Complete with a full finished basement that is perfect for an in-law suite or great for family gatherings! There's also a workshop in the basement and this home has a large 2 car detached garage.
Location
State VA
County Frederick
Zoning RP
Rooms
Other Rooms Living Room, Dining Room, Primary Bedroom, Bedroom 2, Bedroom 3, Bedroom 4, Kitchen, Family Room, Foyer, Breakfast Room, Sun/Florida Room, Laundry, Recreation Room, Workshop, Media Room, Bathroom 1, Bathroom 3, Primary Bathroom
Basement Partial
Main Level Bedrooms 3
Interior
Hot Water Electric
Heating Heat Pump(s), Wood Burn Stove
Cooling Central A/C
Flooring Ceramic Tile, Concrete, Carpet, Hardwood, Slate, Vinyl
Fireplaces Number 1
Equipment None
Heat Source Electric, Wood
Exterior
Parking Features Garage - Front Entry, Garage Door Opener, Oversized
Garage Spaces 2.0
Water Access N
Roof Type Asphalt,Shingle
Accessibility None
Total Parking Spaces 2
Garage Y
Building
Lot Description Backs to Trees, Landscaping
Story 2
Sewer On Site Septic
Water Well
Architectural Style Ranch/Rambler
Level or Stories 2
Additional Building Above Grade, Below Grade
New Construction N
Schools
School District Frederick County Public Schools
Others
Pets Allowed Y
Senior Community No
Tax ID 62B 3 4 91
Ownership Fee Simple
SqFt Source Estimated
Special Listing Condition Standard
Pets Allowed Cats OK, Dogs OK
Read Less

Bought with Sue A. Goodwin • Long & Foster/Webber & Associates
GET MORE INFORMATION





