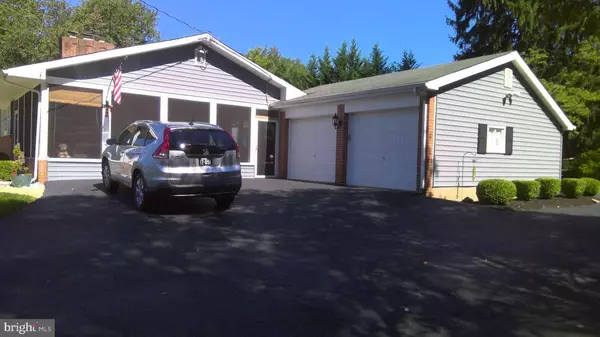For more information regarding the value of a property, please contact us for a free consultation.
100 MCKENNANS CHURCH RD Wilmington, DE 19808
Want to know what your home might be worth? Contact us for a FREE valuation!

Our team is ready to help you sell your home for the highest possible price ASAP
Key Details
Sold Price $437,500
Property Type Single Family Home
Sub Type Detached
Listing Status Sold
Purchase Type For Sale
Square Footage 2,250 sqft
Price per Sqft $194
Subdivision None Available
MLS Listing ID DENC2000099
Sold Date 01/28/22
Style Ranch/Rambler
Bedrooms 3
Full Baths 2
Half Baths 1
HOA Y/N N
Abv Grd Liv Area 1,288
Originating Board BRIGHT
Year Built 1955
Annual Tax Amount $2,516
Tax Year 2021
Lot Size 0.780 Acres
Acres 0.78
Lot Dimensions 272.60 x 148.50
Property Description
Multiple parking, no deed restrictions, possible small business use. 3Bd/2.5bath ranch w oversize 2 car garage, .78 acre lot. Move-in ready, partially fenced yard, screened porch with paddle fans and shades, access to garage and yard. LR w wood fireplace and glass door screen, crown molding, dining area. Kitchen has cherry cabinets, Corian counter tops, LG appliances. 3 bdrms, full bath w/shower enclosure, updated 1/2 bath off master. Lower level renovated w/large stacked stone, granite top bar and counter with sink, 2 wine coolers, upper and lower cabinets with mounted flat screen TV. Family area with mounted TV in stacked stone accent wall. Additional finished room can be used as game room or bedroom. Full bath w/jacquzzi tub, large vanity, linen closet. Unfinished section for storage, separate closet w/Samsung washer/dryer.
Location
State DE
County New Castle
Area Elsmere/Newport/Pike Creek (30903)
Zoning NC21
Direction West
Rooms
Other Rooms Living Room, Dining Room, Primary Bedroom, Bedroom 2, Bedroom 3, Kitchen, Game Room, Laundry, Media Room, Full Bath, Half Bath, Screened Porch
Basement Daylight, Partial, Sump Pump, Partially Finished, Heated
Main Level Bedrooms 3
Interior
Interior Features Attic, Bar, Breakfast Area, Built-Ins, Crown Moldings, Combination Dining/Living, Entry Level Bedroom, Kitchen - Eat-In, Kitchen - Galley, Recessed Lighting, Stall Shower, Wet/Dry Bar, WhirlPool/HotTub, Wood Floors, Wine Storage, Window Treatments
Hot Water Electric
Heating Forced Air
Cooling Central A/C
Flooring Hardwood, Ceramic Tile
Fireplaces Number 1
Fireplaces Type Brick, Wood, Fireplace - Glass Doors
Equipment Built-In Microwave, Dishwasher, Disposal, Dryer - Electric, Dryer - Front Loading, Energy Efficient Appliances, ENERGY STAR Clothes Washer, ENERGY STAR Dishwasher, ENERGY STAR Freezer, ENERGY STAR Refrigerator, Exhaust Fan, Freezer, Humidifier, Icemaker, Built-In Range, Microwave, Oven - Self Cleaning, Oven - Single, Oven/Range - Electric, Stainless Steel Appliances, Washer, Water Heater - High-Efficiency
Fireplace Y
Window Features Screens,Insulated,Replacement
Appliance Built-In Microwave, Dishwasher, Disposal, Dryer - Electric, Dryer - Front Loading, Energy Efficient Appliances, ENERGY STAR Clothes Washer, ENERGY STAR Dishwasher, ENERGY STAR Freezer, ENERGY STAR Refrigerator, Exhaust Fan, Freezer, Humidifier, Icemaker, Built-In Range, Microwave, Oven - Self Cleaning, Oven - Single, Oven/Range - Electric, Stainless Steel Appliances, Washer, Water Heater - High-Efficiency
Heat Source Oil
Laundry Basement
Exterior
Exterior Feature Porch(es), Screened
Parking Features Garage Door Opener
Garage Spaces 10.0
Fence Partially
Utilities Available Electric Available, Cable TV, Phone Available, Sewer Available, Water Available
Water Access N
View Trees/Woods
Roof Type Asphalt
Street Surface Black Top
Accessibility None
Porch Porch(es), Screened
Road Frontage State
Total Parking Spaces 10
Garage Y
Building
Lot Description Trees/Wooded, Cleared, Front Yard, Landscaping, Level, Not In Development, Private, Sloping, SideYard(s)
Story 1
Foundation Block
Sewer Public Sewer
Water Public Hook-up Available
Architectural Style Ranch/Rambler
Level or Stories 1
Additional Building Above Grade, Below Grade
Structure Type Dry Wall
New Construction N
Schools
High Schools Mckean
School District Red Clay Consolidated
Others
Senior Community No
Tax ID 08-026.00-025
Ownership Fee Simple
SqFt Source Assessor
Security Features Carbon Monoxide Detector(s),Security System,Smoke Detector,Motion Detectors,Non-Monitored
Acceptable Financing Cash, Conventional
Listing Terms Cash, Conventional
Financing Cash,Conventional
Special Listing Condition Standard
Read Less

Bought with Dean Outten • Patterson-Schwartz-Hockessin
GET MORE INFORMATION





