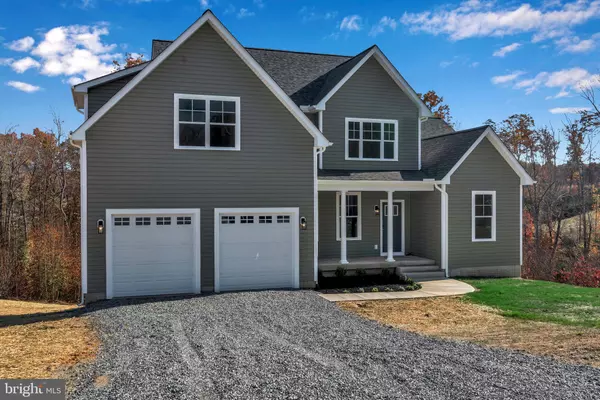For more information regarding the value of a property, please contact us for a free consultation.
6335 DUTCH HOLLOW LN Spotsylvania, VA 22551
Want to know what your home might be worth? Contact us for a FREE valuation!

Our team is ready to help you sell your home for the highest possible price ASAP
Key Details
Sold Price $525,000
Property Type Single Family Home
Sub Type Detached
Listing Status Sold
Purchase Type For Sale
Square Footage 2,607 sqft
Price per Sqft $201
Subdivision None Available
MLS Listing ID VASP226728
Sold Date 01/07/21
Style Dutch,Colonial
Bedrooms 4
Full Baths 3
Half Baths 1
HOA Y/N N
Abv Grd Liv Area 2,607
Originating Board BRIGHT
Year Built 2020
Annual Tax Amount $471
Tax Year 2020
Lot Size 6.150 Acres
Acres 6.15
Property Description
Newly built and ready to host a the perfect Christmas!!! Welcome home to our Dutch Hollow Model with 4 bedrooms, 3.5 bathrooms nestled on over 6 acres in the heart of Spotsylvania only minutes from Lake Anna State Park! We welcome you to come see the open floor plan featuring a first floor master suite and giant master closet! You wont have to worry about your children outgrowing these rooms, as they offer great floor space and walk in closets! Dual zone air conditioning will keep those hot summers at bay! Don't see the appliances yet, well don't worry they are on the way (Samsung Black Stainless Steel)! We cannot wait to hear your feedback or purchase this home! Please Enjoy! As a holiday incentive we are offer closing cost assistance using YOUR lender!
Location
State VA
County Spotsylvania
Zoning A-3
Direction Northwest
Rooms
Other Rooms Living Room, Dining Room, Primary Bedroom, Bedroom 2, Bedroom 3, Bedroom 4, Kitchen, Laundry, Bathroom 1, Bathroom 2, Bathroom 3, Primary Bathroom
Basement Poured Concrete, Rough Bath Plumb, Outside Entrance, Interior Access
Main Level Bedrooms 1
Interior
Interior Features Combination Dining/Living, Combination Kitchen/Dining, Entry Level Bedroom, Family Room Off Kitchen, Floor Plan - Open, Formal/Separate Dining Room, Recessed Lighting, Soaking Tub, Stall Shower, Upgraded Countertops, Tub Shower, Walk-in Closet(s)
Hot Water Electric
Heating Central
Cooling Central A/C
Fireplaces Number 1
Fireplaces Type Wood
Equipment Built-In Microwave, Dishwasher, Oven/Range - Electric, Refrigerator, Water Heater, Washer/Dryer Hookups Only
Fireplace Y
Appliance Built-In Microwave, Dishwasher, Oven/Range - Electric, Refrigerator, Water Heater, Washer/Dryer Hookups Only
Heat Source Electric
Laundry Main Floor
Exterior
Parking Features Garage - Front Entry
Garage Spaces 2.0
Water Access N
Roof Type Asphalt
Street Surface Gravel
Accessibility 2+ Access Exits
Road Frontage Road Maintenance Agreement
Attached Garage 2
Total Parking Spaces 2
Garage Y
Building
Lot Description Cleared, Rural
Story 3
Sewer On Site Septic
Water Well
Architectural Style Dutch, Colonial
Level or Stories 3
Additional Building Above Grade, Below Grade
Structure Type 9'+ Ceilings,2 Story Ceilings
New Construction Y
Schools
Elementary Schools Livingston
Middle Schools Post Oak
High Schools Spotsylvania
School District Spotsylvania County Public Schools
Others
Senior Community No
Tax ID 57-A-18C
Ownership Fee Simple
SqFt Source Assessor
Acceptable Financing Cash, Conventional, FHA, USDA, VA, VHDA
Listing Terms Cash, Conventional, FHA, USDA, VA, VHDA
Financing Cash,Conventional,FHA,USDA,VA,VHDA
Special Listing Condition Standard
Read Less

Bought with MATTHEW JONES • Samson Properties
GET MORE INFORMATION





