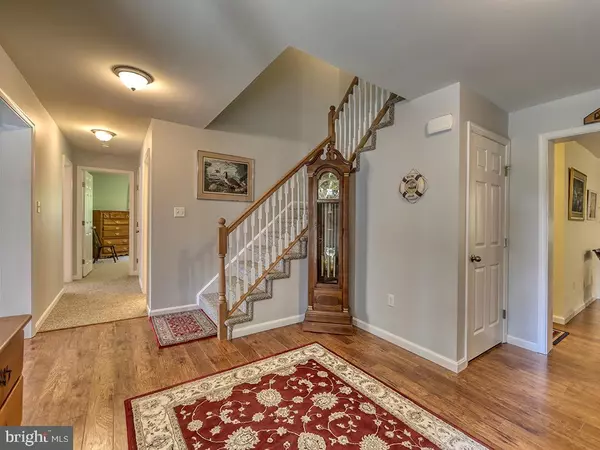For more information regarding the value of a property, please contact us for a free consultation.
21661 BEAUCHAMP LN Harbeson, DE 19951
Want to know what your home might be worth? Contact us for a FREE valuation!

Our team is ready to help you sell your home for the highest possible price ASAP
Key Details
Sold Price $485,000
Property Type Single Family Home
Sub Type Detached
Listing Status Sold
Purchase Type For Sale
Square Footage 3,200 sqft
Price per Sqft $151
Subdivision None Available
MLS Listing ID DESU165680
Sold Date 10/09/20
Style Contemporary,Coastal
Bedrooms 3
Full Baths 3
Half Baths 1
HOA Y/N N
Abv Grd Liv Area 3,200
Originating Board BRIGHT
Year Built 2014
Annual Tax Amount $1,951
Tax Year 2020
Lot Size 3.100 Acres
Acres 3.1
Lot Dimensions 0.00 x 0.00
Property Description
This hidden gem on the edge of Lewes is a must see with 3 acres of wooded land, a large walking trail and lush surroundings. You will have your own private getaway at the end of Beauchamp Lane. This terrific home features a first level owners' suite and plenty of space to entertain. The open floor plan offers a spacious great room with a beautiful custom gas fireplace, a stunning gourmet kitchen boasting blue pearl granite countertops & crisp white cabinetry plus a pass through custom built in that separates the dining to the great room. Relax in the peaceful & bright sunroom with windows that surround and lead to the tranquil screened porch where you can watch the nature go by while admiring the beautiful landscaping and gardens. Also on the first level are two additional guest rooms and a full bath plus a den/flex room at the front of the house making it the perfect space to set up a home office when needed. Upstairs is the true bonus - a huge recreation and game room with projection screen and a full bath. This huge space could also be a 4th bedroom suite. Just through one more door you'll find a woodworker's dream in the workshop with a private entrance off the west side of the house and above the two car garage. If you need another bedroom then the workshop could easily become the bonus room. As soon as you arrive you'll appreciate the attention to detail both inside and out. The cheerful exterior and curb appeal will invite you right in! It's not easy to find this much privacy and tranquility so close to all the beach and area has to offer. This hidden gem is truly a special place to call home!
Location
State DE
County Sussex
Area Indian River Hundred (31008)
Zoning AR-1
Rooms
Other Rooms Primary Bedroom, Bedroom 2, Kitchen, Den, Bedroom 1, Sun/Florida Room, Great Room, Recreation Room, Workshop, Primary Bathroom, Screened Porch
Main Level Bedrooms 3
Interior
Interior Features Breakfast Area, Dining Area, Family Room Off Kitchen, Kitchen - Gourmet, Kitchen - Island, Entry Level Bedroom, Primary Bath(s)
Hot Water Electric
Heating Heat Pump(s)
Cooling Central A/C
Flooring Hardwood, Carpet, Tile/Brick
Fireplaces Number 1
Equipment Built-In Microwave, Oven/Range - Electric, Oven - Self Cleaning, Refrigerator, Dishwasher, Stainless Steel Appliances, Water Heater
Furnishings No
Fireplace Y
Window Features Insulated,Screens
Appliance Built-In Microwave, Oven/Range - Electric, Oven - Self Cleaning, Refrigerator, Dishwasher, Stainless Steel Appliances, Water Heater
Heat Source Electric
Exterior
Exterior Feature Screened, Porch(es)
Parking Features Garage - Front Entry, Garage Door Opener
Garage Spaces 8.0
Water Access N
View Trees/Woods
Roof Type Architectural Shingle
Accessibility None
Porch Screened, Porch(es)
Attached Garage 2
Total Parking Spaces 8
Garage Y
Building
Lot Description Backs to Trees, Cul-de-sac, Landscaping, Partly Wooded, Private
Story 2
Foundation Crawl Space
Sewer Capping Fill
Water Well
Architectural Style Contemporary, Coastal
Level or Stories 2
Additional Building Above Grade, Below Grade
New Construction N
Schools
School District Cape Henlopen
Others
Senior Community No
Tax ID 234-10.00-203.00
Ownership Fee Simple
SqFt Source Assessor
Acceptable Financing Conventional, Cash
Listing Terms Conventional, Cash
Financing Conventional,Cash
Special Listing Condition Standard
Read Less

Bought with KATHLEEN DOUGLASS • Coldwell Banker Resort Realty - Lewes
GET MORE INFORMATION





