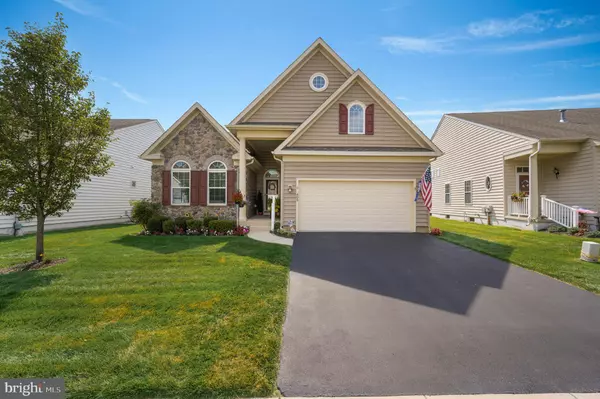For more information regarding the value of a property, please contact us for a free consultation.
409 CALEDONIA WAY Townsend, DE 19734
Want to know what your home might be worth? Contact us for a FREE valuation!

Our team is ready to help you sell your home for the highest possible price ASAP
Key Details
Sold Price $317,500
Property Type Condo
Sub Type Condo/Co-op
Listing Status Sold
Purchase Type For Sale
Square Footage 1,850 sqft
Price per Sqft $171
Subdivision Legacy At Odessa National
MLS Listing ID DENC506472
Sold Date 09/14/20
Style Colonial
Bedrooms 2
Full Baths 2
Condo Fees $180/mo
HOA Y/N N
Abv Grd Liv Area 1,850
Originating Board BRIGHT
Year Built 2010
Annual Tax Amount $2,777
Tax Year 2020
Lot Size 6,534 Sqft
Acres 0.15
Property Description
Visit this home virtually: http://www.vht.com/434092453/IDXS - Welcome Home! Situated in the highly desirable community of Legacy at Odessa National - this home is a MUST SEE! This meticulously maintained home boasts pride of ownership both inside & out! The exterior has been beautifully landscaped & features an inviting front porch for added curb appeal! As you enter this lovely home, you'll notice the abundance of upgrades throughout! Warm decor, flowing floor plan & gleaming hardwoods welcome you!The flowing floor plan of this lovely home makes entertainment possibilities endless!The spacious kitchen features upgraded 42" cabinets, recessed lighting, oversized pantry & island bar that's ideal for meals on the go! The adjacent breakfast nook is perfect place for your kitchen table & features convenient slider access to the rear deck.The retractable awning provides shade while enjoying your morning cup of coffee. It's the perfect place to enjoy a cool summer breeze while overlooking the tranquil setting.The living room features vaulted ceilings & gas fireplace for an added touch of ambiance.The main level office features French Door entry for an added touch of elegance. This space could also be used as a formal Dining Room - the options are endless for you! Retire for the evening to the spacious master bedroom featuring tray ceiling, oversized walk-in closet & private bath complete with soaking tub. The secondary bedroom features a vaulted ceiling & large picturesque window for plenty of natural light. This additional space is ideal for a second bedroom, workout or craft room. The tastefully appointed hall bath is conveniently located & provides your guests their personal space. The laundry room is on the main level & features access to the spacious two-car garage. This home is truly a MUST SEE!
Location
State DE
County New Castle
Area South Of The Canal (30907)
Zoning S
Rooms
Main Level Bedrooms 2
Interior
Interior Features Breakfast Area, Carpet, Ceiling Fan(s), Combination Dining/Living, Combination Kitchen/Living, Crown Moldings, Dining Area, Entry Level Bedroom, Floor Plan - Open, Kitchen - Island, Pantry, Recessed Lighting, Soaking Tub, Tub Shower, Walk-in Closet(s), Wood Floors
Hot Water Natural Gas
Heating Forced Air
Cooling Central A/C
Fireplaces Number 1
Fireplaces Type Gas/Propane
Fireplace Y
Heat Source Natural Gas
Laundry Main Floor
Exterior
Exterior Feature Deck(s), Porch(es)
Parking Features Garage - Front Entry
Garage Spaces 2.0
Utilities Available Cable TV, Phone
Water Access N
Street Surface Paved
Accessibility None
Porch Deck(s), Porch(es)
Attached Garage 2
Total Parking Spaces 2
Garage Y
Building
Lot Description Front Yard, Rear Yard, SideYard(s)
Story 1
Sewer Public Sewer
Water Public
Architectural Style Colonial
Level or Stories 1
Additional Building Above Grade, Below Grade
New Construction N
Schools
School District Appoquinimink
Others
HOA Fee Include Common Area Maintenance,Lawn Maintenance,Pool(s)
Senior Community Yes
Age Restriction 55
Tax ID 14-013.31-100
Ownership Fee Simple
SqFt Source Assessor
Acceptable Financing Cash, Conventional, VA
Listing Terms Cash, Conventional, VA
Financing Cash,Conventional,VA
Special Listing Condition Standard
Read Less

Bought with Desiderio J Rivera • RE/MAX Eagle Realty
GET MORE INFORMATION





