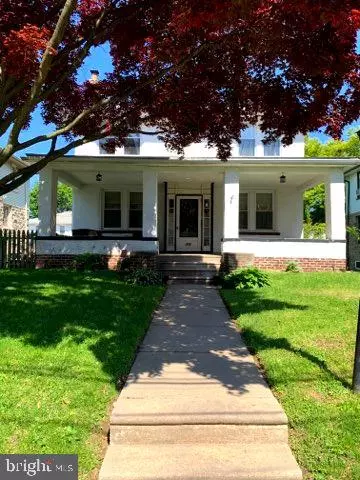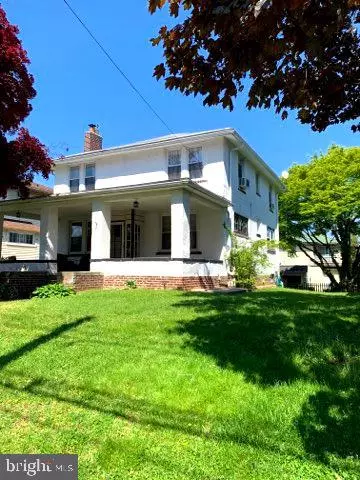For more information regarding the value of a property, please contact us for a free consultation.
305 N MAPLE AVE Lansdowne, PA 19050
Want to know what your home might be worth? Contact us for a FREE valuation!

Our team is ready to help you sell your home for the highest possible price ASAP
Key Details
Sold Price $245,000
Property Type Single Family Home
Sub Type Detached
Listing Status Sold
Purchase Type For Sale
Square Footage 1,972 sqft
Price per Sqft $124
Subdivision Lansdowne
MLS Listing ID PADE518420
Sold Date 10/09/20
Style Colonial
Bedrooms 5
Full Baths 2
HOA Y/N N
Abv Grd Liv Area 1,972
Originating Board BRIGHT
Year Built 1945
Annual Tax Amount $5,095
Tax Year 2019
Lot Size 5,619 Sqft
Acres 0.13
Lot Dimensions 50.00 x 100.00
Property Description
Welcome to your new home! It has finally come on the market! This is an absolutely wonderful home that is located on a quiet tree lined street in the infamous historic village of Lansdowne. The curb appeal and pride of ownership immediately greets you as you arrive to the beautiful front yard with mature trees and plantings that require very little maintenance. The walkway welcomes you to the front steps of an amazing stone covered front porch. A perfect place to relax and unwind or greet your children and guests. Your eyes are then drawn to the glass enclosed vestibule that takes you inside the home. Once inside you will be surprised at all of the space and you will immediately notice the gleaming hardwood floors on the first floor with custom walnut inlay and high ceilings. You enter into the gracious living room with lots of windows on three sides and a wood burning stone fireplace with a gorgeous mantel as a very nice focal point. The living room leads you into the spacious dining room with the hardwood floors and walnut inlay that has plenty of seating room for those large family gatherings on the holidays. There is a custom glass door off of the dining room that takes you into the extraordinary kitchen. This kitchen layout is for the family chef or someone that really likes to entertain. There is lots of counter space, cabinetry, a pantry and seating for up to six and the center table. The bright and sun filled kitchen has a private covered back porch that overlooks the backyard to enjoy peaceful mornings or can be a great space for additional outdoor dining. The entire first floor flows perfectly for entertaining with friends and family. The second floor is accessed by solid wood steps and staircase to a nice landing area. The upper level has four large bedrooms with hardwood floors and a center hall updated bathroom with a soaking tub. The master bedroom is hugh with a sitting and dressing area . All of the bedrooms have several windows to let in the natural sunlight. The lower level is finished with a laundry room, workout room, extra storage room or the extra room can be used as a home office or a guest bedroom. The lower level is a lovely space for overnight guests with the completely updated second full bathroom. This level can also be used as the large family room to hang out and watch a movie together. There is easy access from the basement to the back yard and the attached garage with storage. This is a fabulous home that is within walking distance to all public transportation, all kinds of shopping, local schools and library, parks and playgrounds . You name it or wish it and you can find it here. Lansdowne is known for wonderful art, music venues, a fabulous orchestra, art workshops and a gallery. Don't miss out on your opportunity to make this your home and live in a super community!
Location
State PA
County Delaware
Area Lansdowne Boro (10423)
Zoning RESID
Rooms
Other Rooms Living Room, Dining Room, Primary Bedroom, Bedroom 2, Bedroom 3, Bedroom 4, Bedroom 5, Kitchen, Family Room, Exercise Room, Laundry, Office, Half Bath
Basement Fully Finished, Outside Entrance, Rear Entrance, Sump Pump, Walkout Level, Workshop
Interior
Interior Features Breakfast Area, Ceiling Fan(s), Dining Area, Formal/Separate Dining Room, Floor Plan - Traditional, Kitchen - Eat-In, Kitchen - Table Space, Stall Shower, Tub Shower, Walk-in Closet(s)
Hot Water Natural Gas
Heating Radiator, Steam
Cooling Ceiling Fan(s), Window Unit(s)
Flooring Ceramic Tile, Concrete, Hardwood, Tile/Brick, Wood
Fireplaces Number 1
Fireplaces Type Brick, Mantel(s), Wood
Equipment Built-In Range, Cooktop, Dishwasher, Disposal, Dryer, Microwave, Oven - Self Cleaning, Oven - Wall, Oven/Range - Gas, Range Hood, Refrigerator, Stove, Washer, Water Heater
Fireplace Y
Window Features Bay/Bow,Screens
Appliance Built-In Range, Cooktop, Dishwasher, Disposal, Dryer, Microwave, Oven - Self Cleaning, Oven - Wall, Oven/Range - Gas, Range Hood, Refrigerator, Stove, Washer, Water Heater
Heat Source Natural Gas
Laundry Basement
Exterior
Exterior Feature Deck(s), Patio(s), Porch(es)
Garage Additional Storage Area, Garage - Rear Entry
Garage Spaces 3.0
Fence Wood
Utilities Available Cable TV, Phone Connected
Waterfront N
Water Access N
Roof Type Shingle
Accessibility None
Porch Deck(s), Patio(s), Porch(es)
Parking Type Attached Garage, Driveway, Off Street
Attached Garage 1
Total Parking Spaces 3
Garage Y
Building
Lot Description Front Yard, Landscaping, Level, SideYard(s)
Story 2
Sewer Public Sewer
Water Public
Architectural Style Colonial
Level or Stories 2
Additional Building Above Grade, Below Grade
Structure Type Brick,Dry Wall,Plaster Walls
New Construction N
Schools
School District William Penn
Others
Senior Community No
Tax ID 23-00-01983-00
Ownership Fee Simple
SqFt Source Assessor
Security Features Carbon Monoxide Detector(s),Smoke Detector
Acceptable Financing Conventional
Horse Property N
Listing Terms Conventional
Financing Conventional
Special Listing Condition Standard
Read Less

Bought with HIEN DINH NGUYEN • Philadelphia Homes
GET MORE INFORMATION





