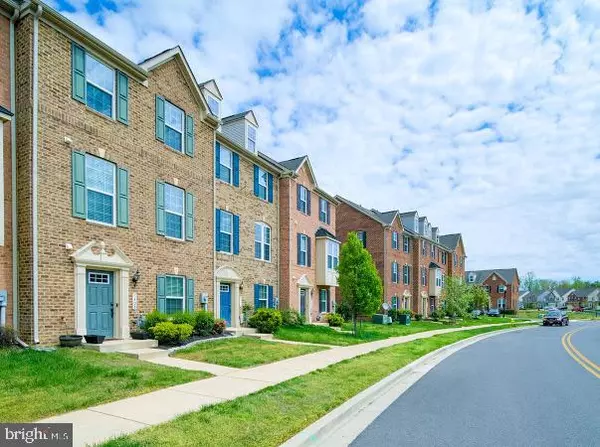For more information regarding the value of a property, please contact us for a free consultation.
5408 SAINT RITA DR Waldorf, MD 20602
Want to know what your home might be worth? Contact us for a FREE valuation!

Our team is ready to help you sell your home for the highest possible price ASAP
Key Details
Sold Price $374,000
Property Type Townhouse
Sub Type Interior Row/Townhouse
Listing Status Sold
Purchase Type For Sale
Square Footage 2,520 sqft
Price per Sqft $148
Subdivision Fieldside At St Charles
MLS Listing ID MDCH212866
Sold Date 06/22/20
Style Traditional,Colonial
Bedrooms 4
Full Baths 2
Half Baths 2
HOA Fees $42/mo
HOA Y/N Y
Abv Grd Liv Area 2,520
Originating Board BRIGHT
Year Built 2015
Annual Tax Amount $4,341
Tax Year 2019
Lot Size 1,898 Sqft
Acres 0.04
Property Description
Wow!!! This stunning 4 bd 4 bth Townhome located in the sought after Fieldside community of Waldorf is absolutely Gorgeous!!! This home has been meticulously cared for and serviced by a professional cleaning service weekly. This home features over 3000sqf of living area, with plenty of storage space, high end energy efficient stainless steel appliances, updated kitchen with 42 inch kitchen cabinets featuring under cabinet rail lighting , built in microwave, granite counter tops, kitchen island, large pantry, separate dining area off kitchen, zero maintenance composite deck, rear entry 2 car garage, recessed lighting upgraded fixtures, large master bedroom with walk in closet, updated master bath with jacuzzi style tub and separate shower, Bronze metal stair railing, hardwood flooring, and so much more!!! Hurry This Diamond wont last long!!!
Location
State MD
County Charles
Zoning PUD
Rooms
Other Rooms Living Room, Primary Bedroom, Bedroom 2, Bedroom 4, Kitchen, Family Room, Bedroom 1, Laundry, Office, Storage Room, Bathroom 1, Primary Bathroom
Basement Front Entrance, Outside Entrance, Walkout Level, Sump Pump
Interior
Interior Features Family Room Off Kitchen, Combination Kitchen/Dining, Kitchen - Island, Primary Bath(s), Floor Plan - Open
Hot Water Natural Gas
Heating Forced Air
Cooling Central A/C
Flooring Hardwood, Carpet
Equipment Dishwasher, Disposal, Exhaust Fan, Icemaker, Microwave, Oven - Self Cleaning, Oven/Range - Gas, Refrigerator, Washer, Dryer, Stainless Steel Appliances
Window Features Energy Efficient,Double Hung
Appliance Dishwasher, Disposal, Exhaust Fan, Icemaker, Microwave, Oven - Self Cleaning, Oven/Range - Gas, Refrigerator, Washer, Dryer, Stainless Steel Appliances
Heat Source Natural Gas
Laundry Upper Floor
Exterior
Exterior Feature Deck(s)
Parking Features Garage - Rear Entry, Garage Door Opener
Garage Spaces 2.0
Fence Rear
Amenities Available Bike Trail, Common Grounds, Community Center, Jog/Walk Path, Pool - Outdoor, Tennis Courts, Tot Lots/Playground
Water Access N
Roof Type Shingle,Composite
Street Surface Paved
Accessibility Other
Porch Deck(s)
Total Parking Spaces 2
Garage Y
Building
Story 3
Sewer Public Sewer
Water Public
Architectural Style Traditional, Colonial
Level or Stories 3
Additional Building Above Grade, Below Grade
Structure Type 9'+ Ceilings,Dry Wall
New Construction N
Schools
School District Charles County Public Schools
Others
HOA Fee Include Snow Removal
Senior Community No
Tax ID 0908354479
Ownership Fee Simple
SqFt Source Assessor
Special Listing Condition Standard
Read Less

Bought with Stacey Allen • Keller Williams Integrity
GET MORE INFORMATION





