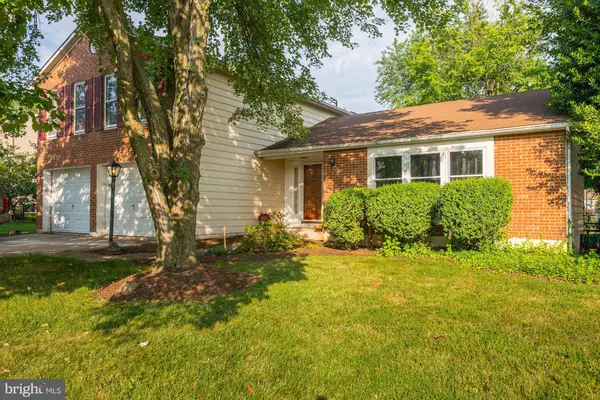For more information regarding the value of a property, please contact us for a free consultation.
12504 THUNDER CHASE DR Reston, VA 20191
Want to know what your home might be worth? Contact us for a FREE valuation!

Our team is ready to help you sell your home for the highest possible price ASAP
Key Details
Sold Price $535,000
Property Type Single Family Home
Sub Type Detached
Listing Status Sold
Purchase Type For Sale
Square Footage 1,632 sqft
Price per Sqft $327
Subdivision Polo Fields
MLS Listing ID VAFX1144782
Sold Date 09/18/20
Style Traditional,Split Level
Bedrooms 4
Full Baths 2
Half Baths 1
HOA Fees $59/ann
HOA Y/N Y
Abv Grd Liv Area 1,632
Originating Board BRIGHT
Year Built 1981
Annual Tax Amount $7,271
Tax Year 2020
Lot Size 10,818 Sqft
Acres 0.25
Property Description
This single family home is a diamond in the rough. HVAC recently replaced and recent stainless steel appliances. Bring your renovators vision to this spacious home on large lot in terrific location in Reston. Close to Dulles Toll Road, Sunrise Valley Dr and Fairfax County Pkwy. Please take all Covid-19 precautions. No more than three persons in the home including the agent. Masks required. Remove shoes. Wear gloves and do not touch surfaces. Leave lights on.
Location
State VA
County Fairfax
Zoning 130
Rooms
Basement Interior Access, Full
Interior
Hot Water Electric
Heating Heat Pump(s)
Cooling Central A/C
Fireplaces Number 1
Equipment Built-In Microwave, Dishwasher, Disposal, Dryer, Washer, Refrigerator, Stove
Fireplace Y
Appliance Built-In Microwave, Dishwasher, Disposal, Dryer, Washer, Refrigerator, Stove
Heat Source Electric
Exterior
Parking Features Garage - Front Entry, Inside Access, Garage Door Opener
Garage Spaces 2.0
Amenities Available Basketball Courts, Bike Trail, Common Grounds, Jog/Walk Path, Pool - Outdoor, Recreational Center, Tennis Courts, Tot Lots/Playground
Water Access N
Accessibility None
Attached Garage 2
Total Parking Spaces 2
Garage Y
Building
Story 3
Sewer Public Septic, Public Sewer
Water Public
Architectural Style Traditional, Split Level
Level or Stories 3
Additional Building Above Grade, Below Grade
New Construction N
Schools
Elementary Schools Dogwood
Middle Schools Hughes
High Schools South Lakes
School District Fairfax County Public Schools
Others
Senior Community No
Tax ID 0164 09 0003
Ownership Fee Simple
SqFt Source Assessor
Special Listing Condition Probate Listing, Standard
Read Less

Bought with Alex G Rojas • Berkshire Hathaway HomeServices PenFed Realty
GET MORE INFORMATION





