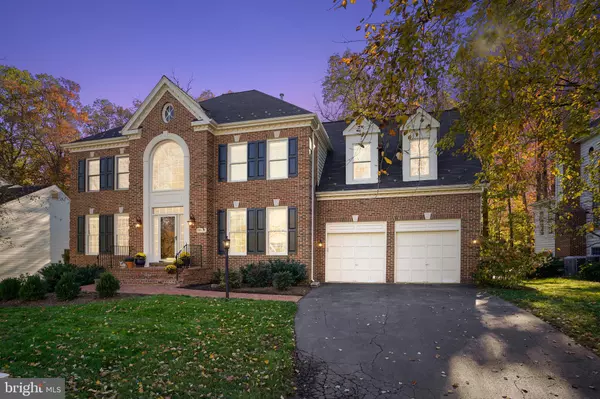For more information regarding the value of a property, please contact us for a free consultation.
47081 KENTWELL PL Sterling, VA 20165
Want to know what your home might be worth? Contact us for a FREE valuation!

Our team is ready to help you sell your home for the highest possible price ASAP
Key Details
Sold Price $785,000
Property Type Single Family Home
Sub Type Detached
Listing Status Sold
Purchase Type For Sale
Square Footage 3,900 sqft
Price per Sqft $201
Subdivision Cascades
MLS Listing ID VALO424548
Sold Date 12/22/20
Style Colonial
Bedrooms 4
Full Baths 3
Half Baths 1
HOA Fees $73/mo
HOA Y/N Y
Abv Grd Liv Area 3,478
Originating Board BRIGHT
Year Built 1994
Annual Tax Amount $7,116
Tax Year 2020
Lot Size 9,583 Sqft
Acres 0.22
Property Description
Get Excited! This brick front colonial has all the bells and whistles you've dreamed of. Impressive Foyer, sweeping staircase and classic columns grace the entryway. Hardwood floors, crown molding, wainscoting and recessed lights are a few of the upscale architectural features. The Home Office includes a wall of high-end shelving and cabinetry. In the Family Room more attractive cabinetry flanks the mantle and fireplace. Although wood-burning, gas is available. The open floor plan leads to a large, bright eating area and gourmet Kitchen. Plenty of beautiful cherry cabinets, tasteful granite, stainless steel appliances and a generous pantry make this a delightful place to both cook and entertain. Serve your guests from the island and still enjoy the proximity to the Family Room. The butler's pantry/coffee station wet bar leads to the formal Dining Room and visions of holidays dinners. Upstairs, the primary Bedroom has columns, gleaming hardwoods plus a generous 15 x 9 sitting area - may be a second office or workout space. The renovated Bath has over-sized shower with glass wall entry...very modern! You'll enjoy the separate vanities and the privacy of the toilet closet. Conveniently, the Laundry Room is on the upper level too! The #2 Bedroom is en-suite with full Bath. #3 Bedroom features a Palladian window and two walk-in closets. #4 Bedroom has dual windows with a view of trees. Lower Level floor plan includes a Recreation Room, Bonus Room, MEGA storage, rough-in for a bath and walk up exit to tree lined yard. Property backs to paths for walking/running...connecting to trails throughout Cascades! Newer HVAC... this is your opportunity to be home for the holidays...on Kentwell Place! Great commute...close to Rt. 7, Rt. 28 and FCPWY + Reston Metro + short distance to commuter lot.
Location
State VA
County Loudoun
Zoning 18
Rooms
Other Rooms Living Room, Dining Room, Primary Bedroom, Bedroom 3, Bedroom 4, Family Room, Foyer, Laundry, Mud Room, Office, Recreation Room, Storage Room, Bathroom 2, Bathroom 3, Bonus Room, Primary Bathroom, Half Bath
Basement Full, Connecting Stairway, Outside Entrance, Partially Finished, Rear Entrance, Walkout Stairs
Interior
Interior Features Breakfast Area, Butlers Pantry, Carpet, Ceiling Fan(s), Chair Railings, Crown Moldings, Family Room Off Kitchen, Formal/Separate Dining Room, Kitchen - Eat-In, Kitchen - Gourmet, Kitchen - Island, Kitchen - Table Space, Pantry, Recessed Lighting, Stall Shower, Store/Office, Tub Shower, Upgraded Countertops, Wainscotting, Walk-in Closet(s), Window Treatments, Wood Floors
Hot Water Natural Gas
Heating Forced Air
Cooling Central A/C
Fireplaces Number 1
Fireplaces Type Mantel(s), Wood
Equipment Cooktop, Dishwasher, Disposal, Dryer, Exhaust Fan, Microwave, Oven - Double, Oven - Wall, Refrigerator, Stainless Steel Appliances, Washer, Water Heater
Furnishings No
Fireplace Y
Window Features Palladian,Bay/Bow
Appliance Cooktop, Dishwasher, Disposal, Dryer, Exhaust Fan, Microwave, Oven - Double, Oven - Wall, Refrigerator, Stainless Steel Appliances, Washer, Water Heater
Heat Source Natural Gas
Laundry Upper Floor
Exterior
Exterior Feature Deck(s), Patio(s)
Parking Features Garage - Front Entry, Garage Door Opener, Inside Access
Garage Spaces 4.0
Amenities Available Common Grounds, Exercise Room, Jog/Walk Path, Party Room, Pool - Outdoor, Soccer Field, Tennis Courts, Tot Lots/Playground
Water Access N
View Street, Trees/Woods
Roof Type Shingle
Accessibility None
Porch Deck(s), Patio(s)
Attached Garage 2
Total Parking Spaces 4
Garage Y
Building
Lot Description Backs - Open Common Area, Backs to Trees, Front Yard, Landscaping
Story 3
Sewer Public Sewer
Water Public
Architectural Style Colonial
Level or Stories 3
Additional Building Above Grade, Below Grade
New Construction N
Schools
Elementary Schools Horizon
Middle Schools River Bend
High Schools Potomac Falls
School District Loudoun County Public Schools
Others
Pets Allowed Y
HOA Fee Include Snow Removal,Trash,Management,Common Area Maintenance
Senior Community No
Tax ID 011297567000
Ownership Fee Simple
SqFt Source Assessor
Acceptable Financing Cash, Conventional, FHA, VA
Horse Property N
Listing Terms Cash, Conventional, FHA, VA
Financing Cash,Conventional,FHA,VA
Special Listing Condition Standard
Pets Allowed Cats OK, Dogs OK
Read Less

Bought with SALAR HAJIBABAEI Jr. • Fairfax Realty of Tysons
GET MORE INFORMATION





