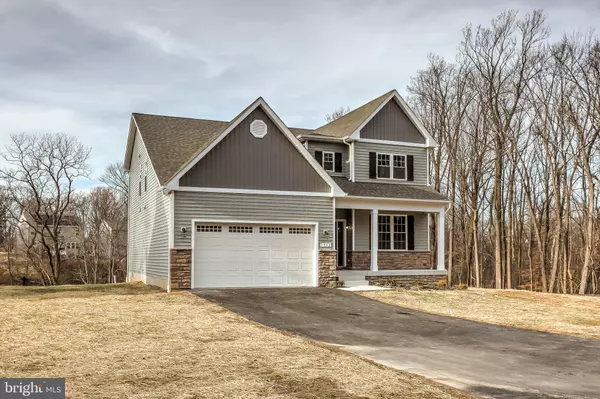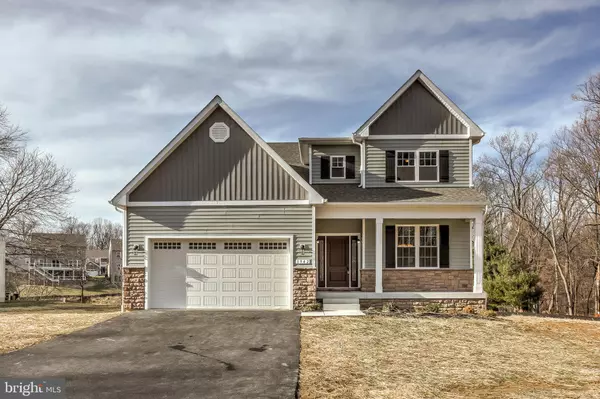For more information regarding the value of a property, please contact us for a free consultation.
1942 RUSHLEY RD Baltimore, MD 21234
Want to know what your home might be worth? Contact us for a FREE valuation!

Our team is ready to help you sell your home for the highest possible price ASAP
Key Details
Sold Price $550,000
Property Type Single Family Home
Sub Type Detached
Listing Status Sold
Purchase Type For Sale
Square Footage 2,820 sqft
Price per Sqft $195
Subdivision Cromwell Ridge
MLS Listing ID MDBC481244
Sold Date 05/15/20
Style Craftsman
Bedrooms 5
Full Baths 3
Half Baths 1
HOA Y/N N
Abv Grd Liv Area 2,820
Originating Board BRIGHT
Year Built 2020
Annual Tax Amount $6
Tax Year 2020
Lot Size 0.490 Acres
Acres 0.49
Property Description
Brand New Custom Built Home on a beautiful secluded lot overlooking a pond! 5 Bedroom`s, 3 1/2 Bathes, 2 Car Garage, Loaded with upgrades included in list price. Open living concept with high ceilings, engineered hardwood floors, gas fireplace and tons of natural light. Kitchen overlooks living area and features soft close cabinets, granite countertops, wine bar, and large island with ample storage space. Second level master suite overlooks pond and features tray ceilings, double barn door closets, and extra large spa bathroom with soaking tub, Second level laundry room, Main level bedroom w/ full bathroom suite. 1942 & 1942A Rushley rd Private lane is accessed through Cromwell Ridge Development BUT with NO HOA and NO front foot fee- savings of $1,800 annually.
Location
State MD
County Baltimore
Zoning DR3.5
Rooms
Other Rooms Dining Room, Primary Bedroom, Bedroom 2, Bedroom 3, Bedroom 4, Bedroom 5, Kitchen, Family Room, Breakfast Room, Laundry
Basement Full, Rough Bath Plumb, Walkout Stairs, Sump Pump
Main Level Bedrooms 1
Interior
Interior Features Butlers Pantry, Ceiling Fan(s), Carpet, Crown Moldings, Dining Area, Entry Level Bedroom, Family Room Off Kitchen, Floor Plan - Open, Kitchen - Gourmet, Kitchen - Island, Primary Bath(s), Pantry, Recessed Lighting, Sprinkler System, Upgraded Countertops, Walk-in Closet(s), Wet/Dry Bar, Wood Floors
Heating Forced Air
Cooling Central A/C, Ceiling Fan(s), Programmable Thermostat
Flooring Hardwood, Ceramic Tile
Fireplaces Number 1
Fireplaces Type Fireplace - Glass Doors, Gas/Propane, Mantel(s)
Equipment Built-In Microwave, Dishwasher, Disposal, Exhaust Fan, Icemaker, Oven/Range - Gas, Range Hood, Refrigerator, Stainless Steel Appliances
Fireplace Y
Appliance Built-In Microwave, Dishwasher, Disposal, Exhaust Fan, Icemaker, Oven/Range - Gas, Range Hood, Refrigerator, Stainless Steel Appliances
Heat Source Propane - Owned
Laundry Upper Floor
Exterior
Parking Features Garage Door Opener
Garage Spaces 2.0
Water Access N
View Pond, Trees/Woods
Roof Type Architectural Shingle
Accessibility None
Attached Garage 2
Total Parking Spaces 2
Garage Y
Building
Story 3+
Sewer Public Sewer
Water Public
Architectural Style Craftsman
Level or Stories 3+
Additional Building Above Grade
Structure Type 9'+ Ceilings,Dry Wall,Tray Ceilings
New Construction Y
Schools
Elementary Schools Pine Grove
Middle Schools Pine Grove
High Schools Loch Raven
School District Baltimore County Public Schools
Others
Senior Community No
Tax ID NO TAX RECORD
Ownership Fee Simple
SqFt Source Estimated
Special Listing Condition Standard
Read Less

Bought with James T Weiskerger • Next Step Realty
GET MORE INFORMATION





