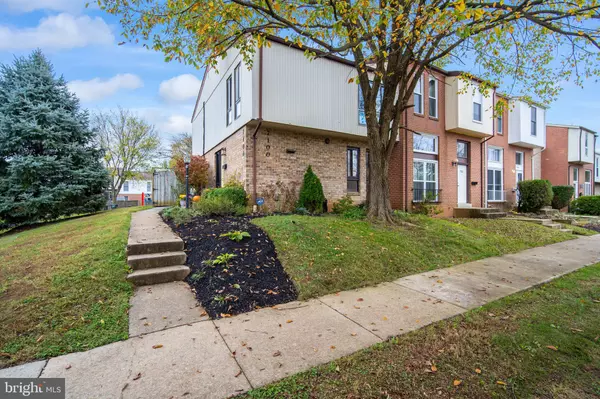For more information regarding the value of a property, please contact us for a free consultation.
7100 HORIZON TER Derwood, MD 20855
Want to know what your home might be worth? Contact us for a FREE valuation!

Our team is ready to help you sell your home for the highest possible price ASAP
Key Details
Sold Price $387,000
Property Type Townhouse
Sub Type End of Row/Townhouse
Listing Status Sold
Purchase Type For Sale
Square Footage 2,165 sqft
Price per Sqft $178
Subdivision Mill Crk Towne East
MLS Listing ID MDMC730876
Sold Date 12/10/20
Style Contemporary
Bedrooms 3
Full Baths 2
Half Baths 2
HOA Fees $113/qua
HOA Y/N Y
Abv Grd Liv Area 1,540
Originating Board BRIGHT
Year Built 1973
Annual Tax Amount $3,029
Tax Year 2020
Lot Size 2,247 Sqft
Acres 0.05
Property Description
Welcome home to this beautiful three bedroom, two full and two half bathroom end unit townhouse in popular Mill Creek. Gorgeous interior, pleasing palette, and stylish lighting welcome you to the 3 level home. The kitchen is bright and spacious with white and grey cabinetry, and stainless steel appliances. Transition easily into the dining room and living room with easy flow for daily living or entertaining. Walk out to the private, fenced patio for morning coffee or al fresco dining. The primary bedroom suite has relaxing tones, dressing area with spacious walk-in closet, vanity, and en-suite bath. Two additional bedrooms, a second full bath and laundry completes this level. The finished lower level provides an open space to suit any need. Perfect as a recreation/media room with a powder room and extra storage space. Backs to common space with tot lot.
Location
State MD
County Montgomery
Zoning RT12
Rooms
Other Rooms Living Room, Dining Room, Primary Bedroom, Bedroom 2, Bedroom 3, Kitchen, Basement, Laundry, Recreation Room, Bathroom 2, Primary Bathroom, Half Bath
Basement Front Entrance, Fully Finished, Space For Rooms
Interior
Interior Features Dining Area, Kitchen - Country, Primary Bath(s), Window Treatments
Hot Water Electric
Heating Heat Pump(s)
Cooling Central A/C
Flooring Carpet, Hardwood
Equipment Dishwasher, Disposal, Dryer, Exhaust Fan, Refrigerator, Stove, Washer
Fireplace N
Appliance Dishwasher, Disposal, Dryer, Exhaust Fan, Refrigerator, Stove, Washer
Heat Source Electric
Laundry Main Floor
Exterior
Garage Spaces 1.0
Fence Rear
Water Access N
View Garden/Lawn
Accessibility None
Total Parking Spaces 1
Garage N
Building
Lot Description Backs - Open Common Area
Story 3
Sewer Public Sewer
Water Public
Architectural Style Contemporary
Level or Stories 3
Additional Building Above Grade, Below Grade
New Construction N
Schools
School District Montgomery County Public Schools
Others
HOA Fee Include Management,Trash
Senior Community No
Tax ID 160801504822
Ownership Fee Simple
SqFt Source Assessor
Special Listing Condition Standard
Read Less

Bought with Anthony Bryant Jr. • Keller Williams Capital Properties
GET MORE INFORMATION





