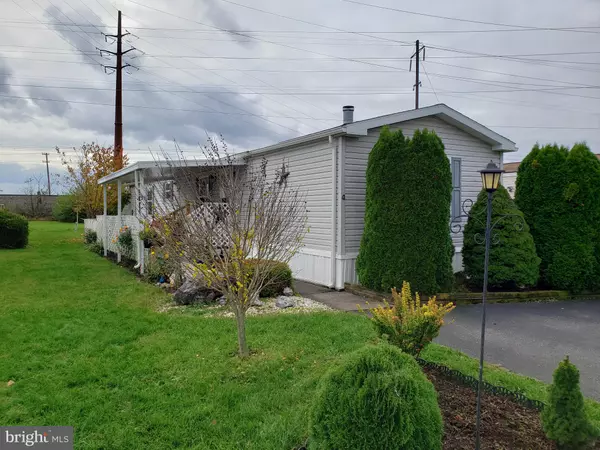For more information regarding the value of a property, please contact us for a free consultation.
43 PENN COURT DR Mount Joy, PA 17552
Want to know what your home might be worth? Contact us for a FREE valuation!

Our team is ready to help you sell your home for the highest possible price ASAP
Key Details
Sold Price $49,000
Property Type Manufactured Home
Sub Type Manufactured
Listing Status Sold
Purchase Type For Sale
Square Footage 1,056 sqft
Price per Sqft $46
Subdivision Penn Court Mhp
MLS Listing ID PALA172426
Sold Date 12/09/20
Style Traditional
Bedrooms 2
Full Baths 2
HOA Y/N N
Abv Grd Liv Area 1,056
Originating Board BRIGHT
Year Built 2004
Annual Tax Amount $587
Tax Year 2020
Lot Dimensions 0.00 x 0.00
Property Description
STEP SAVER - This cozy 2 Bedroom 16 x 70 Redman offers a split bedroom plan, spacious living room with stone mantle fireplace, large eat-in Kitchen-all appliances included (waher, dryer & dishwasher less than 3 years old), dining area, and laundry/pantry. The Primary Bedroom has a walk-in closet, ceiling fan and private Bathroom with jetted tub and Stall Shower. Bedroom 2 also offers a walk-in closet. Located in Penn Court MHP and featuring a covered deck and storage shed. There is lovely landscaping with a variety of flowers and shrubs. Conveniently located and walking distance to shopping, restaurants and more. Lovingly maintained and recent updates include patio roof ($4000), walkup ramp ($1200), new shed roof ($800), new water heater 2019 ($500), and Rain gutters replaced. Economical electric avg $130 monthly budget! Park rent includes water & sewer. Don't DELAY!
Location
State PA
County Lancaster
Area Mt Joy Boro (10545)
Zoning RES
Rooms
Other Rooms Living Room, Primary Bedroom, Bedroom 2, Kitchen, Laundry, Bathroom 2, Primary Bathroom
Main Level Bedrooms 2
Interior
Interior Features Built-Ins, Carpet, Ceiling Fan(s), Combination Kitchen/Dining, Entry Level Bedroom, Floor Plan - Traditional, Primary Bath(s), Stall Shower, Tub Shower, Walk-in Closet(s), WhirlPool/HotTub, Window Treatments
Hot Water Electric
Heating Heat Pump(s)
Cooling Central A/C
Flooring Carpet, Vinyl
Fireplaces Number 1
Fireplaces Type Corner, Mantel(s), Wood, Stone
Equipment Dishwasher, Dryer - Electric, Icemaker, Oven - Self Cleaning, Oven/Range - Electric, Range Hood, Refrigerator, Washer, Water Heater
Fireplace Y
Appliance Dishwasher, Dryer - Electric, Icemaker, Oven - Self Cleaning, Oven/Range - Electric, Range Hood, Refrigerator, Washer, Water Heater
Heat Source Electric
Laundry Main Floor
Exterior
Exterior Feature Deck(s), Roof
Garage Spaces 2.0
Utilities Available Cable TV Available, Electric Available
Waterfront N
Water Access N
Roof Type Shingle
Street Surface Black Top
Accessibility No Stairs
Porch Deck(s), Roof
Road Frontage Private
Parking Type Off Street
Total Parking Spaces 2
Garage N
Building
Lot Description Rented Lot
Story 1
Sewer Public Sewer
Water Public
Architectural Style Traditional
Level or Stories 1
Additional Building Above Grade, Below Grade
New Construction N
Schools
Middle Schools Donegal
High Schools Donegal
School District Donegal
Others
Senior Community No
Tax ID 450-95024-3-0058
Ownership Ground Rent
SqFt Source Assessor
Acceptable Financing Conventional
Listing Terms Conventional
Financing Conventional
Special Listing Condition Standard
Read Less

Bought with Scott A Clinton • Keller Williams Elite
GET MORE INFORMATION





