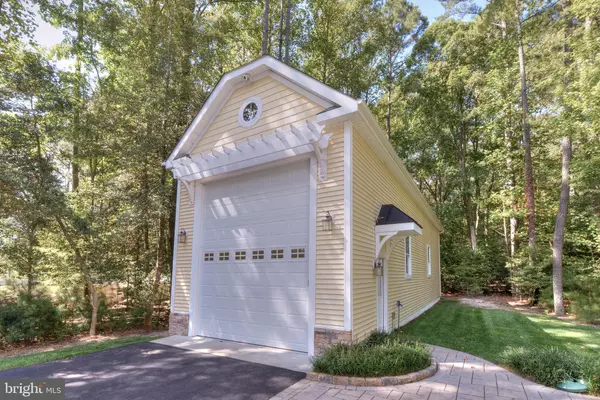For more information regarding the value of a property, please contact us for a free consultation.
32574 WOODS CT Harbeson, DE 19951
Want to know what your home might be worth? Contact us for a FREE valuation!

Our team is ready to help you sell your home for the highest possible price ASAP
Key Details
Sold Price $700,000
Property Type Single Family Home
Sub Type Detached
Listing Status Sold
Purchase Type For Sale
Square Footage 3,300 sqft
Price per Sqft $212
Subdivision Pinewater Woods
MLS Listing ID DESU152672
Sold Date 03/06/20
Style Coastal
Bedrooms 4
Full Baths 2
Half Baths 1
HOA Fees $45/ann
HOA Y/N Y
Abv Grd Liv Area 3,300
Originating Board BRIGHT
Year Built 2011
Annual Tax Amount $1,928
Tax Year 2019
Lot Size 1.110 Acres
Acres 1.11
Lot Dimensions 0.00 x 0.00
Property Description
Gorgeous house in a secluded, convenient setting, with low HOA fees- Pinewater Woods! This leafy enclave of upscale custom homes boasts a private boat ramp with access to Rehoboth Bay via Herring Creek. Property features a large RV garage (60' x 18') to store your boat and other toys. No expense spared, with brick paver walkway leading from the long paved driveway to the covered front porch. Through the windowed front door, enter the foyer. Off the foyer are a study with bay windows and powder room. The open concept gourmet kitchen with island and breakfast bar has subway tile backsplash, double ovens, pantry, and ample storage in upgraded cabinetry. Wood floors, crown moldings, plantation shutters, and beadboard wainscoting throughout. The two-story living room has a fireplace and multiple windows bring the outdoors in. The dining area is also off the kitchen and leads to either the brick paver patio or screened porch. The first floor owners suite has tray ceilings with cove lighting, palladian window looking out to the private backyard, and double walk-in closets. The adjoining master bathroom has a separate water closet, double sinks, oversized shower and soaking tub. Upstairs, three bedrooms, one with a walk-in closet, share a bathroom and loft overlooking the living room. Additional amenities include central vacuum, tankless hot water, and upgraded closet built-ins. The outdoor living spaces are truly delightful beneath towering trees, with barely a neighbor in sight. All this on just over an acre, with plenty of room for a pool.
Location
State DE
County Sussex
Area Indian River Hundred (31008)
Zoning AR-1
Rooms
Other Rooms Primary Bedroom, Loft
Main Level Bedrooms 1
Interior
Interior Features Central Vacuum, Chair Railings, Dining Area, Kitchen - Eat-In, Kitchen - Gourmet, Crown Moldings, Entry Level Bedroom, Floor Plan - Open, Primary Bath(s), Pantry, Recessed Lighting, Upgraded Countertops, Wainscotting, Walk-in Closet(s), Wood Floors
Hot Water Tankless
Heating Heat Pump - Gas BackUp
Cooling Central A/C
Fireplaces Number 1
Fireplaces Type Gas/Propane
Equipment Central Vacuum, Built-In Microwave
Furnishings No
Fireplace Y
Window Features Double Hung,Energy Efficient,Low-E,Insulated
Appliance Central Vacuum, Built-In Microwave
Heat Source Propane - Leased
Laundry Main Floor
Exterior
Exterior Feature Patio(s), Porch(es), Screened
Parking Features Garage - Side Entry, Garage Door Opener, Oversized
Garage Spaces 8.0
Utilities Available Cable TV, Fiber Optics Available, Propane
Amenities Available Boat Ramp
Water Access Y
Water Access Desc Private Access
Roof Type Pitched,Shingle
Accessibility 2+ Access Exits, 32\"+ wide Doors, 36\"+ wide Halls, >84\" Garage Door
Porch Patio(s), Porch(es), Screened
Attached Garage 2
Total Parking Spaces 8
Garage Y
Building
Story 2
Foundation Crawl Space
Sewer Capping Fill, Gravity Sept Fld, On Site Septic
Water Private
Architectural Style Coastal
Level or Stories 2
Additional Building Above Grade, Below Grade
New Construction N
Schools
School District Cape Henlopen
Others
Pets Allowed Y
HOA Fee Include Common Area Maintenance,Pier/Dock Maintenance,Snow Removal
Senior Community No
Tax ID 234-17.00-666.00
Ownership Fee Simple
SqFt Source Assessor
Acceptable Financing Cash, Conventional
Horse Property N
Listing Terms Cash, Conventional
Financing Cash,Conventional
Special Listing Condition Standard
Pets Allowed No Pet Restrictions
Read Less

Bought with MELINDA INGRAM • Jack Lingo - Rehoboth
GET MORE INFORMATION





