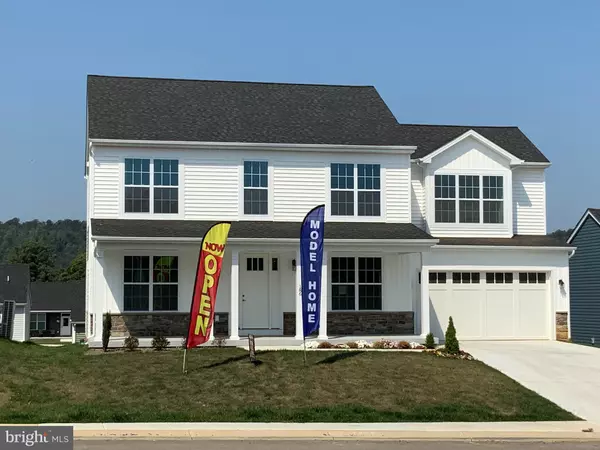For more information regarding the value of a property, please contact us for a free consultation.
186 AYLESBURY LN Martinsburg, WV 25405
Want to know what your home might be worth? Contact us for a FREE valuation!

Our team is ready to help you sell your home for the highest possible price ASAP
Key Details
Sold Price $375,000
Property Type Single Family Home
Sub Type Detached
Listing Status Sold
Purchase Type For Sale
Square Footage 3,120 sqft
Price per Sqft $120
Subdivision Red Hill
MLS Listing ID WVBE171250
Sold Date 04/10/20
Style Colonial
Bedrooms 4
Full Baths 3
HOA Y/N N
Abv Grd Liv Area 3,120
Originating Board BRIGHT
Year Built 2019
Tax Year 2019
Lot Size 7,800 Sqft
Acres 0.18
Property Description
Custom Colonial by JBG Buiders in RED Hill available ready to move in.A ten feet wide full front porch greets you to this fully upgraded home with over 3100 sq ft of living area on a unfinished walk out basement. Ten ft ceiling heights in all levels.The foyer is flanked by formal living and dining area. Gourmet Kitchen with center island ,built in upgraded appliances and quartz counter tops.Love this mud room with dog washing center,plenty of built in cabinets for storage and a bench.Hardwood floors through out first floor and in master bedroom suite. Ceramic tile in bathrooms and mudroom.Large laundry area with granite counter top and sink. Master suite comes with his and her walk in closet. Master bathroom is something to see with large tiled shower and multiple shower heads,soaking tub and dressing area.There are three other good size bedrooms with a bathroom . Model open weekend from from 11 to 5 pm
Location
State WV
County Berkeley
Zoning RESIDENTIAL
Rooms
Other Rooms Living Room, Dining Room, Primary Bedroom, Bedroom 2, Bedroom 3, Bedroom 4, Kitchen, Family Room, Breakfast Room, Mud Room, Other, Utility Room, Bathroom 1, Bathroom 3, Primary Bathroom
Basement Daylight, Full, Unfinished
Interior
Interior Features Ceiling Fan(s), Dining Area, Family Room Off Kitchen, Floor Plan - Traditional, Formal/Separate Dining Room, Kitchen - Gourmet, Kitchen - Island, Primary Bath(s), Pantry, Recessed Lighting, Upgraded Countertops, Walk-in Closet(s), Wet/Dry Bar
Hot Water Electric
Heating Heat Pump(s)
Cooling Heat Pump(s)
Flooring Hardwood, Ceramic Tile, Carpet
Fireplaces Type Gas/Propane
Equipment Built-In Microwave, Cooktop, Oven/Range - Electric, Stainless Steel Appliances, Surface Unit, Dishwasher, ENERGY STAR Dishwasher, ENERGY STAR Refrigerator, Icemaker, Oven - Wall
Fireplace Y
Appliance Built-In Microwave, Cooktop, Oven/Range - Electric, Stainless Steel Appliances, Surface Unit, Dishwasher, ENERGY STAR Dishwasher, ENERGY STAR Refrigerator, Icemaker, Oven - Wall
Heat Source Electric
Laundry Upper Floor
Exterior
Parking Features Garage - Front Entry
Garage Spaces 2.0
Water Access N
Roof Type Architectural Shingle
Accessibility None
Attached Garage 2
Total Parking Spaces 2
Garage Y
Building
Story 2
Foundation Concrete Perimeter
Sewer Public Sewer
Water Public
Architectural Style Colonial
Level or Stories 2
Additional Building Above Grade, Below Grade
Structure Type 9'+ Ceilings
New Construction Y
Schools
School District Berkeley County Schools
Others
Senior Community No
Tax ID NO TAX RECORD
Ownership Fee Simple
SqFt Source Estimated
Special Listing Condition Standard
Read Less

Bought with Manmeet Vimi Walker • Keller Williams Realty Advantage
GET MORE INFORMATION





