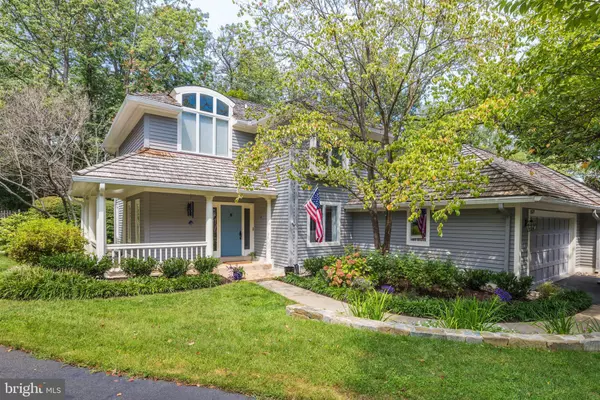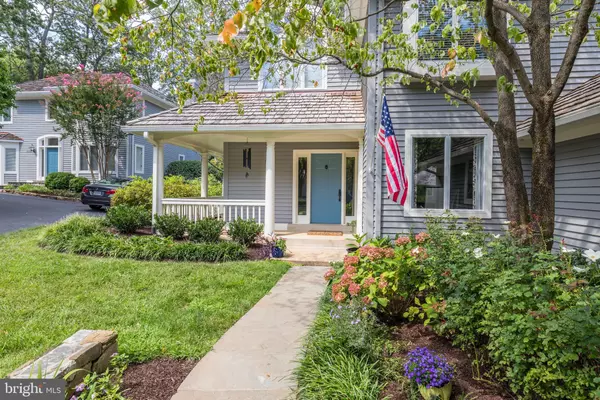For more information regarding the value of a property, please contact us for a free consultation.
1577 REGATTA LN Reston, VA 20194
Want to know what your home might be worth? Contact us for a FREE valuation!

Our team is ready to help you sell your home for the highest possible price ASAP
Key Details
Sold Price $1,000,000
Property Type Single Family Home
Sub Type Detached
Listing Status Sold
Purchase Type For Sale
Square Footage 3,010 sqft
Price per Sqft $332
Subdivision Newport Cluster
MLS Listing ID VAFX2022486
Sold Date 10/15/21
Style Transitional
Bedrooms 4
Full Baths 3
Half Baths 1
HOA Fees $62
HOA Y/N Y
Abv Grd Liv Area 2,240
Originating Board BRIGHT
Year Built 1987
Annual Tax Amount $9,068
Tax Year 2021
Lot Size 7,815 Sqft
Acres 0.18
Property Description
***JUST LISTED....WOW....FABULOUS 4 BR 3.5 BA LAKESIDE PATIO HOME IN SOUGHT AFTER NORTH RESTON WITH OVER 3,000 FIN SQ FT**SIMPLY ELEGANT WITH ALL NEUTRAL FINISHES THROUGHOUT**THIS RENOVATED HOME (9/21 !!!) WITH A BRAND NEW FINISHED LOWER LEVEL & SUMPTUOUS MASTER BATH**WONDERFUL MAIN LEVEL OPEN FLOOR PLAN WITH HARDWOOD FLOORS**BEAUTIFUL FORMAL LIVING & DINING ROOM**WARM & COZY FAMILY ROOM WITH GAS FIREPLACE WITH FRENCH DOORS LEADING TO YOUR PRIVATE GARDEN OASIS**INCREDIBLE GOURMET KITCHEN WITH CUSTOM WHITE CABINETRY WITH SOLID BRONZE PULLS, THERMADOR APPLIANCES, QUARTZ COUNTERTOPS, A KITCHEN THAT IS TRULY A COOK'S DREAM** LOVELY MASTER SUITE WITH SITTING ROOM WITH VIEWS OF GORGEOUS BACKYARD**BRAND NEW WHITE MASTER SPA BATH WITH FREESTANDING SOAKING TUB, LARGE SHOWER WITH FRESH WHITE SUBWAY TILED, DOUBLE VANITY AND ALL NEW FIXTURES AND LIGHTING**JUST FINISHED THIS WEEK A SMASHING LOWER LEVEL WITH LARGE RECREATION ROOM, 4TH BEDROOM/DEN, BEAUTIFUL FULL BATHROOM AND SPACIOUS LAUNDRY/STORAGE ROOM**THE MOST FANTASTIC THING ABOUT THIS PROPERTY IS THE PRIVATE WOODED LANDSCAPED PARADISE YOU WILL FIND.....NO ROADS BEHIND THIS HOME! BEAUTIFUL STONE TERRACE WITH TIERED GARDENS AND WOODED PERIMETER, JUST PERFECT FOR READING, WORKING FROM HOME AND OF COURSE GRILLING & ENTERTAINING! ALSO ENJOY THE LOVELY FRONT WRAP AROUND FRONT PORCH**ALL LAWN CARE IS PROVIDED IN HOA FEE**DON'T FORGET TO WALK DOWN A BLOCK TO THE LAKE AND ENJOY THE CLUSTER DOCK FOR YOUR KAYAK/CANOE OR FISHING**LOCATION LOCATION LOCATION ....JUST STEPS TO LAKE NEWPORT, POOLS, PATHS, TENNIS COURTS, SHOPPING AND SCHOOLS**THIS HOME IS IN PERFECT MOVE-IN CONDITION**LOVINGLY UPDATED AND MAINTAINED BY OWNERS AND MOST OF THE HOME'S SYSTEMS HAVE BEEN REPLACED SO NO WORRIES JUST SIT BACK & RELAX AND ENJOY THE LIFESTYLE!
Location
State VA
County Fairfax
Zoning 372
Rooms
Other Rooms Living Room, Dining Room, Primary Bedroom, Bedroom 2, Bedroom 3, Bedroom 4, Kitchen, Family Room, Recreation Room, Storage Room
Basement Daylight, Partial, Improved, Fully Finished, Windows, Connecting Stairway, Heated
Interior
Interior Features Breakfast Area, Family Room Off Kitchen, Floor Plan - Open, Formal/Separate Dining Room, Kitchen - Eat-In, Kitchen - Gourmet, Recessed Lighting, Soaking Tub, Walk-in Closet(s), Window Treatments, Wood Floors, Crown Moldings, Skylight(s), Attic, Sprinkler System
Hot Water Natural Gas
Heating Forced Air
Cooling Central A/C
Flooring Solid Hardwood, Carpet
Fireplaces Number 1
Fireplaces Type Fireplace - Glass Doors, Gas/Propane
Equipment Built-In Microwave, Cooktop, Dishwasher, Disposal, Dryer - Gas, Exhaust Fan, Icemaker, Oven - Self Cleaning, Water Heater, Water Heater - High-Efficiency, Oven - Wall, Range Hood, Stainless Steel Appliances, Refrigerator, Humidifier
Furnishings No
Fireplace Y
Window Features Double Pane,Casement,Palladian,Screens,Skylights
Appliance Built-In Microwave, Cooktop, Dishwasher, Disposal, Dryer - Gas, Exhaust Fan, Icemaker, Oven - Self Cleaning, Water Heater, Water Heater - High-Efficiency, Oven - Wall, Range Hood, Stainless Steel Appliances, Refrigerator, Humidifier
Heat Source Natural Gas
Laundry Lower Floor, Dryer In Unit, Washer In Unit
Exterior
Exterior Feature Patio(s), Porch(es), Wrap Around
Parking Features Garage Door Opener
Garage Spaces 2.0
Utilities Available Under Ground
Amenities Available Baseball Field, Basketball Courts, Bike Trail, Boat Dock/Slip, Common Grounds, Community Center, Jog/Walk Path, Lake, Picnic Area, Pool - Outdoor, Soccer Field, Tennis Courts, Tot Lots/Playground, Water/Lake Privileges
Water Access Y
Water Access Desc Boat - Non Powered Only,Canoe/Kayak,Fishing Allowed,Private Access
View Trees/Woods, Scenic Vista
Roof Type Shake
Street Surface Paved
Accessibility 2+ Access Exits
Porch Patio(s), Porch(es), Wrap Around
Road Frontage Private
Attached Garage 2
Total Parking Spaces 2
Garage Y
Building
Lot Description Backs to Trees, Cul-de-sac, Landscaping, No Thru Street, Private, Trees/Wooded
Story 3
Foundation Concrete Perimeter
Sewer Public Sewer
Water Public
Architectural Style Transitional
Level or Stories 3
Additional Building Above Grade, Below Grade
New Construction N
Schools
Elementary Schools Aldrin
Middle Schools Herndon
High Schools Herndon
School District Fairfax County Public Schools
Others
Pets Allowed Y
HOA Fee Include Common Area Maintenance,Lawn Maintenance,Management,Pier/Dock Maintenance,Pool(s),Reserve Funds,Road Maintenance,Snow Removal,Trash
Senior Community No
Tax ID 0172 33010017
Ownership Fee Simple
SqFt Source Assessor
Acceptable Financing Cash, Conventional, VA
Listing Terms Cash, Conventional, VA
Financing Cash,Conventional,VA
Special Listing Condition Standard
Pets Allowed No Pet Restrictions
Read Less

Bought with Missy E Edmondson • Long & Foster Real Estate, Inc.
GET MORE INFORMATION





