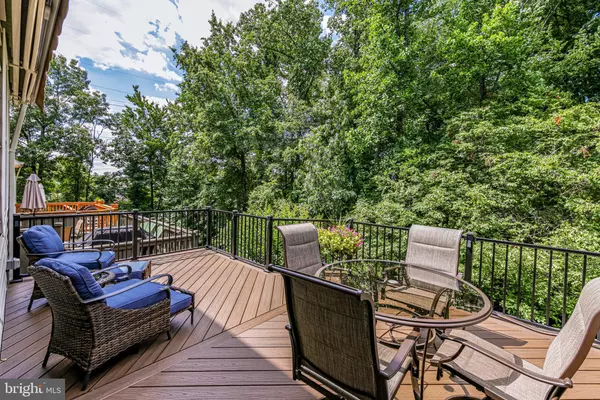For more information regarding the value of a property, please contact us for a free consultation.
6482 SUTCLIFFE DR Alexandria, VA 22315
Want to know what your home might be worth? Contact us for a FREE valuation!

Our team is ready to help you sell your home for the highest possible price ASAP
Key Details
Sold Price $775,000
Property Type Townhouse
Sub Type Interior Row/Townhouse
Listing Status Sold
Purchase Type For Sale
Square Footage 2,542 sqft
Price per Sqft $304
Subdivision Kingstowne
MLS Listing ID VAFX2004044
Sold Date 09/10/21
Style Colonial
Bedrooms 3
Full Baths 2
Half Baths 1
HOA Fees $105/mo
HOA Y/N Y
Abv Grd Liv Area 1,968
Originating Board BRIGHT
Year Built 2001
Annual Tax Amount $7,408
Tax Year 2021
Lot Size 1,992 Sqft
Acres 0.05
Property Description
Appraised @ sales price! Multiple offers. Meet your DREAM home come true! Please be sure to check-out the 3D Matterport, Video Tour & Slide Show hyperlinks in MLS to also see a full list of features & upgrades. This special home is the epitome of luxury with the Top Quality features you see in model homes & magazines! Relax in your favorite chair with serene wooded views on the expansive TREX Deck with motorized awning. The gorgeous chefs kitchen is where the magic begins. Featuring custom designed cabinets, Stainless steel Thermador gas star burner cooktop with rising downdraft vent, built-in counter depth Liebherr refrigerator with water & ice maker. The huge T-shaped island with waterfall granite comfortably seats 5 people for casual dining. Fantastic wet bar with 2-zone Liebherr Wine Cooler makes entertaining a breeze Plus, so much more! The spacious open floor plan can accommodate extra-large dining tables & servers. The light & bright living room overlooks the 2 story entry. So perfect for large casual furniture & gatherings plus powder room on main level. Gleaming hardwood floors on the main level, stairs, hallways and secondary bedrooms. Elegant wide spiral staircase to upper floor leads to laundry with front loading washer & dryer with cushioned flooring for sound dampening. The secondary rooms are perfect for home offices or guest room with a full hall bath. Now lets talk about the amazing Owners Oasis! Wake up every morning over-looking the peaceful woods. The bedroom features plush carpet and a huge walk-in closet with a built-in Elfa closet system. Wash away the days stress in the divine steam shower with body jets! Then step out onto the heated tile floors and grab a warm towel from the heated towel rack. Theres loads of storage & counter space on the custom hung double vanity with under counter lighting. The basement has durable luxury vinyl plank flooring for easy care. The gas fireplace has a custom walnut mantle by Hardwood Artisans. A built-in Bose 5-way speaker system conveys with the home. Theres even a walk-in cedar closet that has roughed-in plumbing for a full bath. Walk out to your private paver patio & lit garden with Polywood arbor which is perfect for a gas fire pit gathering with a treed back drop. This beautiful home has been immaculately maintained and upgraded with the best, its the rare crown Jewel! This home is located close to the Snyder center pool, gym and party room in the Sheffield neighborhood in Kingstowne with a true neighborhood feel where neighbors often gather around firepits and socialize. Theres even a fantastic newly designed HOA playground nearby, and plenty of guest parking available in 3 close locations. Be sure to download or inquire about the full list of upgrades, features and conveyances. Listing agent is very familiar with the property and happy to answer questions.
Location
State VA
County Fairfax
Zoning 304
Direction Northeast
Rooms
Other Rooms Living Room, Dining Room, Bedroom 2, Bedroom 3, Kitchen, Family Room, Bedroom 1, Laundry, Office
Basement Daylight, Full, Rear Entrance, Front Entrance
Interior
Interior Features Carpet, Ceiling Fan(s), Combination Dining/Living, Crown Moldings, Floor Plan - Open, Kitchen - Island, Primary Bath(s), Upgraded Countertops, Walk-in Closet(s), Wet/Dry Bar, Window Treatments, Wood Floors, Recessed Lighting
Hot Water Natural Gas
Heating Forced Air, Central
Cooling Central A/C, Ceiling Fan(s)
Flooring Hardwood, Ceramic Tile, Heated, Vinyl, Partially Carpeted
Fireplaces Number 1
Fireplaces Type Gas/Propane
Equipment Built-In Microwave, Dishwasher, Disposal, Dryer - Front Loading, Washer - Front Loading, Humidifier, Icemaker, Exhaust Fan, Cooktop - Down Draft, Oven - Wall, Refrigerator, Stainless Steel Appliances, Water Heater
Fireplace Y
Window Features Bay/Bow,Double Pane,Low-E,Sliding,Vinyl Clad
Appliance Built-In Microwave, Dishwasher, Disposal, Dryer - Front Loading, Washer - Front Loading, Humidifier, Icemaker, Exhaust Fan, Cooktop - Down Draft, Oven - Wall, Refrigerator, Stainless Steel Appliances, Water Heater
Heat Source Natural Gas
Laundry Upper Floor
Exterior
Exterior Feature Brick, Deck(s), Patio(s)
Parking Features Additional Storage Area, Garage - Front Entry, Garage Door Opener
Garage Spaces 4.0
Utilities Available Cable TV, Under Ground
Amenities Available Basketball Courts, Community Center, Exercise Room, Fitness Center, Jog/Walk Path, Party Room, Pool - Outdoor, Recreational Center, Tennis Courts, Tot Lots/Playground, Volleyball Courts
Water Access N
View Trees/Woods
Roof Type Architectural Shingle
Accessibility None
Porch Brick, Deck(s), Patio(s)
Attached Garage 2
Total Parking Spaces 4
Garage Y
Building
Lot Description Backs to Trees
Story 3
Sewer Public Sewer
Water Public
Architectural Style Colonial
Level or Stories 3
Additional Building Above Grade, Below Grade
Structure Type 9'+ Ceilings,2 Story Ceilings
New Construction N
Schools
Elementary Schools Lane
Middle Schools Twain
High Schools Edison
School District Fairfax County Public Schools
Others
Pets Allowed Y
HOA Fee Include Common Area Maintenance,Management,Pool(s),Recreation Facility,Reserve Funds,Road Maintenance,Snow Removal,Trash
Senior Community No
Tax ID 0912 12510010
Ownership Fee Simple
SqFt Source Assessor
Security Features Security System
Acceptable Financing Cash, Contract, Conventional, VA
Listing Terms Cash, Contract, Conventional, VA
Financing Cash,Contract,Conventional,VA
Special Listing Condition Standard
Pets Allowed Cats OK, Dogs OK
Read Less

Bought with Laura Gray • Engel & Volkers Tysons
GET MORE INFORMATION





