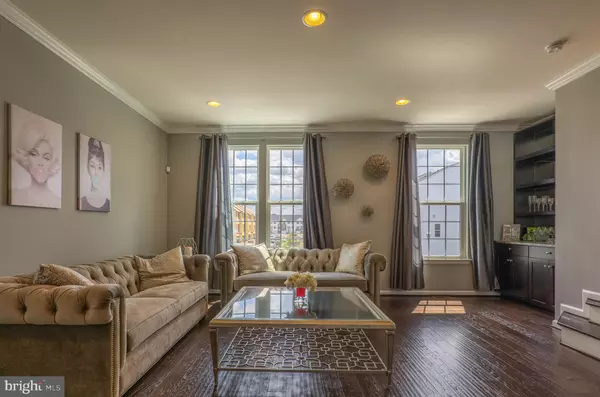For more information regarding the value of a property, please contact us for a free consultation.
209 PROSPER WAY Brick, NJ 08723
Want to know what your home might be worth? Contact us for a FREE valuation!

Our team is ready to help you sell your home for the highest possible price ASAP
Key Details
Sold Price $322,000
Property Type Townhouse
Sub Type Interior Row/Townhouse
Listing Status Sold
Purchase Type For Sale
Square Footage 1,960 sqft
Price per Sqft $164
Subdivision None Available
MLS Listing ID NJOC398722
Sold Date 07/07/20
Style Colonial
Bedrooms 3
Full Baths 2
Half Baths 1
HOA Fees $189/mo
HOA Y/N Y
Abv Grd Liv Area 1,960
Originating Board BRIGHT
Year Built 2015
Annual Tax Amount $5,962
Tax Year 2019
Property Description
Say hello to your new dream home located in the heart of Brick township. This absolutely stunning 3 bedroom 2.5 bath END unit townhouse is so perfect all you have to do is move in. This was the upgraded model home built by prestigious Ryan Homes less than 5 years ago! No expense has been spared in this home with granite counter tops, white shaker cabinets, reverse osmosis water filtration, ADT security system, upgraded flooring and so much more! The home has tons of natural sunlight, which showcases the beautiful open floor concept. If that was not enough, the seller is leaving behind $30,000 worth of high end furniture included in this homesale! Do not miss out on this incredible opportunity. Contact listing agent directly to schedule your private showing!
Location
State NJ
County Ocean
Area Brick Twp (21507)
Zoning SINGLE FAMILY (TOWNHOMES)
Direction South
Rooms
Main Level Bedrooms 3
Interior
Interior Features Breakfast Area, Built-Ins, Butlers Pantry, Carpet, Combination Dining/Living, Combination Kitchen/Dining, Crown Moldings, Dining Area, Floor Plan - Open, Kitchen - Eat-In, Primary Bath(s), Recessed Lighting, Soaking Tub, Stall Shower, Walk-in Closet(s)
Hot Water Natural Gas
Heating Forced Air
Cooling Central A/C
Flooring Carpet, Ceramic Tile, Hardwood, Other
Equipment Built-In Microwave, Built-In Range, Dishwasher, Dryer, Refrigerator, Stove
Furnishings Yes
Fireplace N
Window Features Double Pane
Appliance Built-In Microwave, Built-In Range, Dishwasher, Dryer, Refrigerator, Stove
Heat Source Natural Gas
Laundry Upper Floor, Washer In Unit
Exterior
Parking Features Additional Storage Area, Built In, Covered Parking, Garage - Front Entry, Inside Access
Garage Spaces 2.0
Utilities Available Cable TV, Electric Available, Natural Gas Available, Phone Available, Sewer Available, Water Available
Amenities Available None
Water Access N
Roof Type Shingle
Street Surface Black Top
Accessibility 2+ Access Exits
Attached Garage 1
Total Parking Spaces 2
Garage Y
Building
Lot Description Backs to Trees, Cleared, Rear Yard, SideYard(s)
Story 3
Sewer Public Sewer
Water Public
Architectural Style Colonial
Level or Stories 3
Additional Building Above Grade
Structure Type Dry Wall
New Construction N
Schools
Elementary Schools Brick Comm Prim Learn Center
Middle Schools Lake Riviera
High Schools Brick Township
School District Brick Township Public Schools
Others
Pets Allowed Y
HOA Fee Include Lawn Care Front,Lawn Care Rear,Lawn Care Side,Lawn Maintenance,Reserve Funds,Snow Removal,Trash
Senior Community No
Tax ID 07-00701-00009 05-C0109
Ownership Condominium
Security Features Electric Alarm,Security System
Acceptable Financing Cash, Conventional, FHA, USDA, VA
Horse Property N
Listing Terms Cash, Conventional, FHA, USDA, VA
Financing Cash,Conventional,FHA,USDA,VA
Special Listing Condition Standard
Pets Allowed No Pet Restrictions
Read Less

Bought with Gail Romano • Coldwell Banker Riviera Realty, Inc.
GET MORE INFORMATION





