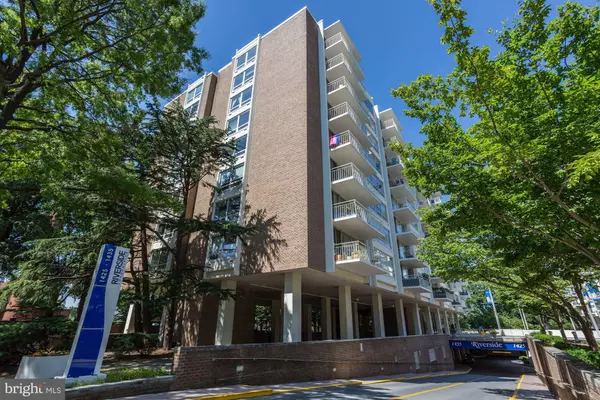For more information regarding the value of a property, please contact us for a free consultation.
1435 4TH ST SW #205 Washington, DC 20024
Want to know what your home might be worth? Contact us for a FREE valuation!

Our team is ready to help you sell your home for the highest possible price ASAP
Key Details
Sold Price $644,000
Property Type Condo
Sub Type Condo/Co-op
Listing Status Sold
Purchase Type For Sale
Square Footage 1,244 sqft
Price per Sqft $517
Subdivision Rla (Sw)
MLS Listing ID DCDC451188
Sold Date 01/22/20
Style Contemporary
Bedrooms 2
Full Baths 2
Condo Fees $1,306/mo
HOA Y/N N
Abv Grd Liv Area 1,244
Originating Board BRIGHT
Year Built 1965
Annual Tax Amount $147
Tax Year 2018
Property Description
Enjoy graceful views of the Potomac and golden sunsets through the willow oaks from this south and west facing, 2/2, light and bright corner apartment: a peaceful setting at the quiet end of the complex. A generous balcony overlooks a grove of trees. Proudly maintained for twenty-two years by its current owner, this home is a keeper. Good flow, abundant closet space, and additional storage over the years, there is no shortage of space for your possessions. Although the apartment number suggests a second floor lodging, it is actually on the third floor (European style). An updated kitchen with breakfast bar (granite all around), makes cooking a pleasure. A new master shower bath with roller doors and multi-head shower installation make mornings something to look forward to. Although a garage parking space is included, Metro is 3 blocks away. Abundant amenities of the neighborhood include, The Wharf with its many reataurants, Arena Stage, Safeway grocery store, and Nationals Park. Self-managed, The Riverside is one of Southwest's premier residences.
Location
State DC
County Washington
Zoning MULTI UNIT
Direction North
Rooms
Other Rooms Living Room, Primary Bedroom, Kitchen, Bathroom 2
Main Level Bedrooms 2
Interior
Interior Features Carpet, Dining Area, Elevator, Floor Plan - Traditional, Intercom, Primary Bath(s), Tub Shower, Walk-in Closet(s), Window Treatments
Heating Wall Unit
Cooling Wall Unit
Flooring Carpet
Equipment Built-In Microwave, Built-In Range, Dishwasher, Disposal, Oven/Range - Electric, Refrigerator
Fireplace N
Window Features Double Pane
Appliance Built-In Microwave, Built-In Range, Dishwasher, Disposal, Oven/Range - Electric, Refrigerator
Heat Source Electric
Laundry Basement
Exterior
Parking Features Garage Door Opener, Basement Garage, Underground
Garage Spaces 1.0
Amenities Available Common Grounds, Elevator, Laundry Facilities, Security, Swimming Pool
Water Access N
Accessibility Doors - Swing In, Elevator
Attached Garage 1
Total Parking Spaces 1
Garage Y
Building
Story 1
Unit Features Mid-Rise 5 - 8 Floors
Sewer Public Sewer
Water Public
Architectural Style Contemporary
Level or Stories 1
Additional Building Above Grade
Structure Type Dry Wall
New Construction N
Schools
Elementary Schools Amidon-Bowen
Middle Schools Jefferson Middle School Academy
High Schools Jackson-Reed
School District District Of Columbia Public Schools
Others
Pets Allowed N
HOA Fee Include Air Conditioning,Common Area Maintenance,Cable TV,Electricity,Ext Bldg Maint,Heat,Lawn Maintenance,Management,Parking Fee,Pool(s),Reserve Funds,Snow Removal,Trash,Water
Senior Community No
Tax ID 0504//2114&2395
Ownership Condominium
Security Features Desk in Lobby,Main Entrance Lock
Acceptable Financing Conventional
Listing Terms Conventional
Financing Conventional
Special Listing Condition Standard
Read Less

Bought with Susan Van Nostrand • Compass
GET MORE INFORMATION





