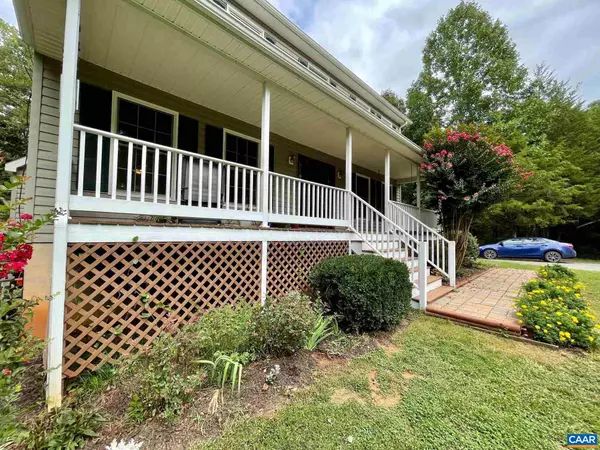For more information regarding the value of a property, please contact us for a free consultation.
1426 COUNTY LINE LN Ruckersville, VA 22968
Want to know what your home might be worth? Contact us for a FREE valuation!

Our team is ready to help you sell your home for the highest possible price ASAP
Key Details
Sold Price $349,900
Property Type Single Family Home
Sub Type Detached
Listing Status Sold
Purchase Type For Sale
Square Footage 1,824 sqft
Price per Sqft $191
Subdivision Swift Run Estates
MLS Listing ID 622309
Sold Date 10/26/21
Style Colonial
Bedrooms 3
Full Baths 2
Half Baths 1
HOA Fees $16/ann
HOA Y/N Y
Abv Grd Liv Area 1,824
Originating Board CAAR
Year Built 1999
Annual Tax Amount $2,020
Tax Year 2019
Lot Size 3.030 Acres
Acres 3.03
Property Description
If you are looking for privacy, feeling like you're away from it all, yet also want convenience to area shopping/dining...look no further! This beautiful Colonial is perfect for you! Situated on a large, wooded private 3.03 acres, this home is on the edge of the Albemarle County/Greene County line. Incredible location with many amenities within a few mins drive. Home has been updated recently with new flooring; hardwood, ceramic tile and carpet, new stainless appliances with large gas range. Home has dining room with views to front yard, large eat in kitchen has breakfast bar and plenty of cabinet space. Living room, den or family room are also on the first level. Upstairs, 3 spacious bedrooms. Master has large walk in closet, master bath and attached nursery - currently being used as a home office. Outside, there is plenty of parking. Large yard is fairly level and has plenty of space for a garden. Trane dual zone heat pump and walk to the river just down the road! Come take a look, really great home with tons of privacy.,Granite Counter,Fireplace in Living Room
Location
State VA
County Greene
Zoning A-1
Rooms
Other Rooms Living Room, Dining Room, Primary Bedroom, Kitchen, Family Room, Foyer, Laundry, Office, Primary Bathroom, Full Bath, Half Bath, Additional Bedroom
Basement Unfinished, Walkout Level
Interior
Interior Features Breakfast Area
Heating Heat Pump(s)
Cooling Heat Pump(s)
Flooring Carpet, Ceramic Tile, Hardwood
Fireplaces Number 1
Fireplaces Type Gas/Propane
Equipment Washer/Dryer Hookups Only
Fireplace Y
Appliance Washer/Dryer Hookups Only
Exterior
Exterior Feature Deck(s), Porch(es)
View Trees/Woods
Accessibility None
Porch Deck(s), Porch(es)
Garage N
Building
Lot Description Open, Partly Wooded, Private
Story 2
Foundation Block
Sewer Septic Exists
Water Well
Architectural Style Colonial
Level or Stories 2
Additional Building Above Grade, Below Grade
New Construction N
Schools
Elementary Schools Greene Primary
High Schools William Monroe
School District Greene County Public Schools
Others
Ownership Other
Security Features Smoke Detector
Special Listing Condition Standard
Read Less

Bought with ERRIN SEARCY • STORY HOUSE REAL ESTATE
GET MORE INFORMATION





