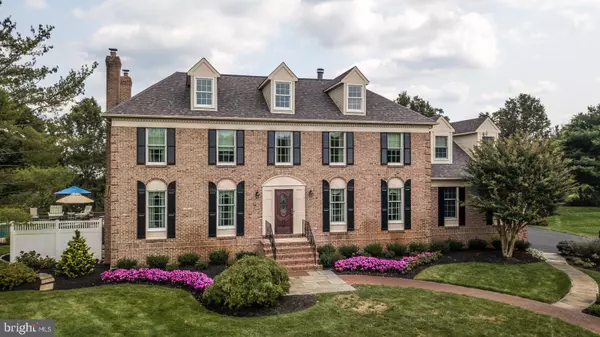For more information regarding the value of a property, please contact us for a free consultation.
102 PADDOCK DR Columbus, NJ 08022
Want to know what your home might be worth? Contact us for a FREE valuation!

Our team is ready to help you sell your home for the highest possible price ASAP
Key Details
Sold Price $686,000
Property Type Single Family Home
Sub Type Detached
Listing Status Sold
Purchase Type For Sale
Square Footage 3,100 sqft
Price per Sqft $221
Subdivision Springfield Chase
MLS Listing ID NJBL2007620
Sold Date 11/30/21
Style Colonial
Bedrooms 4
Full Baths 2
Half Baths 1
HOA Y/N N
Abv Grd Liv Area 3,100
Originating Board BRIGHT
Year Built 1994
Annual Tax Amount $13,465
Tax Year 2020
Lot Size 1.040 Acres
Acres 1.04
Lot Dimensions 0.00 x 0.00
Property Description
MAJESTIC CURB APPEAL - This Stately Brick Front Colonial located in the prestigious culdesac community of Springfield Chase is sure to please even the most discriminating buyer. As a former model home, built by Toll Brothers, this gem has been meticulously updated and upgraded throughout. Both the residence and the park like grounds offer a peaceful retreat in a quiet country setting, just minutes to all major arteries. Enjoy the heated Gunite inground Pool adorned with lush landscaping and hardscaping. Take a stroll through the manicured yard and enjoy the beauty of the perennial gardens. Enjoy your morning coffee or tea on the secluded Trex deck watching the sun rise over the neighboring horse farm. Warm and inviting, this beautiful home offers plenty of room for family and entertaining. Greet your guests in the two story foyer flanked by both formal living and dining rooms graced with beautiful 5 inch wide solid oak flooring that flows seamlessly throughout the first floor. The formal living room is adorned with custom shelving, crown molding, chair railing, and a wood burning fireplace. The dining room, also accentuated by both crown molding and chair railing, is ideal for hosting formal dining and holiday parties. The striking classic white kitchen that opens to the family room features Dynasty Cabinets by Omega complete with soft close drawers and other upgrades that the resident chef will surely enjoy. The stainless steel Kitchenaid appliance package includes a 5 burner gas stovetop with hood, refrigerator, and a 30 inch oven with attached convection/microwave, that doubles as a second oven for ease of entertaining. Large center island with seating for four, gorgeous quartz countertops, subway tile, extensive lighting and a large frameless picture window over the sink provide unobstructed views. The adjoining family room features a full brick front gas fireplace flanked by custom cabinetry, extensive overhead lighting, and a large bay window overlooking the manicured grounds and pool. Upstairs, the primary bedroom suite features not only a separate sitting room with gas fireplace, but also another large room that is currently used as an office and art room. Several dormers and skylights fill the space with an abundance of natural light. The custom tiled bathroom suite includes two separate vanity areas, walk in closet, and an oversized walk-in shower outfitted with an overhead shower head, 4 body jets and a handheld sprayer. Three other comfortable sized bedrooms and another full bath complete the upstairs. Other notable features of this fine home include a brand new septic system in the process of being installed, a Denon AVR5930 whole house sound system, a 3 car garage with built in storage shelving, an expanded first floor laundry/mud room with both garage and back yard access, large unfinished basement with high ceilings, 16 zone sprinkler system around the entire property with commercial water conditioning system, New Heater (2012) New Rheem AC (2021), 19 New Anderson Windows (2020 & 2021), New Hayward Pool Heater and Chlorine generator (2021), New Roof (2019) New Trex decking (2017). New ThermaTru front door (2021). Transferable warranties on most items. Springfield Chase is located just off Hwy Route 206 and minutes from the NJTPK Exit 7 (Bordentown), Interstate 295, and Route 130. This is refined Country living at its best! Close to shopping, dining, wineries, farm markets, and so much more. Northern Burlington and Springfield Township School a plus!
Location
State NJ
County Burlington
Area Springfield Twp (20334)
Zoning AR3
Rooms
Other Rooms Living Room, Dining Room, Bedroom 2, Kitchen, Family Room
Basement Drainage System, Full, Poured Concrete, Unfinished
Interior
Hot Water Natural Gas
Heating Forced Air
Cooling Central A/C
Flooring Solid Hardwood, Tile/Brick, Carpet
Fireplaces Number 3
Furnishings No
Fireplace Y
Heat Source Natural Gas
Laundry Main Floor
Exterior
Exterior Feature Deck(s), Brick, Patio(s)
Parking Features Additional Storage Area, Garage - Side Entry, Inside Access, Garage Door Opener
Garage Spaces 3.0
Water Access N
View Pasture, Panoramic
Roof Type Asphalt,Architectural Shingle
Accessibility None
Porch Deck(s), Brick, Patio(s)
Attached Garage 3
Total Parking Spaces 3
Garage Y
Building
Story 2
Foundation Concrete Perimeter
Sewer On Site Septic
Water Well
Architectural Style Colonial
Level or Stories 2
Additional Building Above Grade, Below Grade
New Construction N
Schools
Elementary Schools Springfield Township E.S.
Middle Schools Northern Burl. Co. Reg. Jr. M.S.
High Schools North Burlington Regional H.S.
School District Northern Burlington Count Schools
Others
Senior Community No
Tax ID 34-00802-00006 04
Ownership Fee Simple
SqFt Source Assessor
Acceptable Financing Cash, Conventional
Listing Terms Cash, Conventional
Financing Cash,Conventional
Special Listing Condition Standard
Read Less

Bought with Mary M Bauer • RE/MAX at Home
GET MORE INFORMATION





