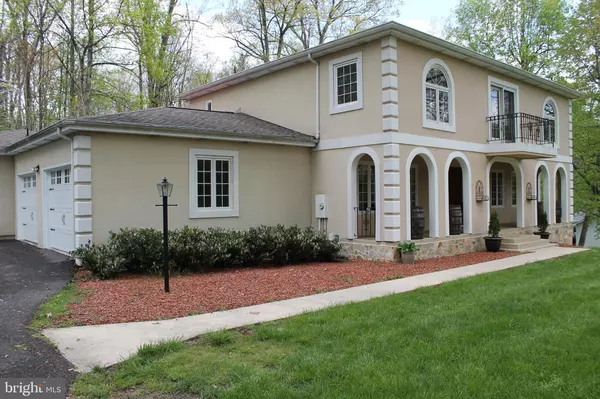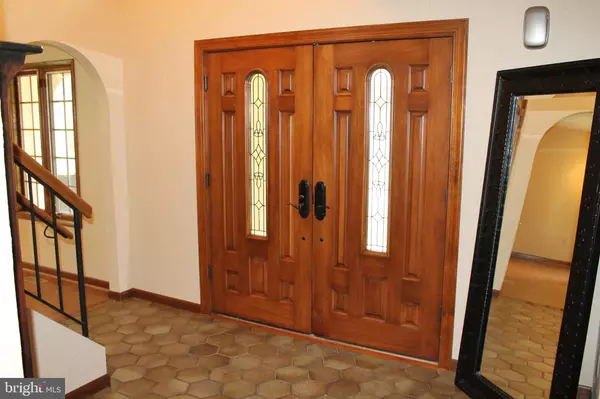For more information regarding the value of a property, please contact us for a free consultation.
143 OLD FOREST CIR Winchester, VA 22602
Want to know what your home might be worth? Contact us for a FREE valuation!

Our team is ready to help you sell your home for the highest possible price ASAP
Key Details
Sold Price $475,000
Property Type Single Family Home
Sub Type Detached
Listing Status Sold
Purchase Type For Sale
Square Footage 3,957 sqft
Price per Sqft $120
Subdivision Stonebrook Farms
MLS Listing ID VAFV157102
Sold Date 06/29/20
Style Mediterranean,Villa,Spanish
Bedrooms 5
Full Baths 4
Half Baths 1
HOA Y/N N
Abv Grd Liv Area 3,257
Originating Board BRIGHT
Year Built 1987
Annual Tax Amount $2,883
Tax Year 2019
Lot Size 1.070 Acres
Acres 1.07
Property Description
This Spanish style Mediterranean Villa is truly a one of a kind and boasts many upgrades. The property offers 2 owners suites (1 on the main level and one on the 2nd level), upgraded kitchen with stainless steel appliances and a finished basement with a kitchenette and media room. The entire house has been professionally painted and new carpet was just installed. This is the perfect time of year to enjoy the beautifully landscaped exterior with a private backyard with pergola. Perfect for entertaining guests or relaxing with family! Stonebrook Farms is a private neighborhood just minutes from Downtown Winchester that offers a tennis club and pool. Call today for a private showing!
Location
State VA
County Frederick
Zoning RP
Rooms
Basement Full
Main Level Bedrooms 1
Interior
Interior Features Breakfast Area, Carpet, Ceiling Fan(s), Entry Level Bedroom, Family Room Off Kitchen, Floor Plan - Traditional, Kitchen - Eat-In, Kitchenette, Primary Bath(s), Soaking Tub, Stall Shower, Upgraded Countertops, Walk-in Closet(s), Wood Floors
Heating Heat Pump(s)
Cooling Central A/C, Heat Pump(s)
Fireplaces Number 1
Equipment Dishwasher, Disposal, Dryer, Oven/Range - Gas, Range Hood, Refrigerator, Stainless Steel Appliances, Washer, Water Heater
Appliance Dishwasher, Disposal, Dryer, Oven/Range - Gas, Range Hood, Refrigerator, Stainless Steel Appliances, Washer, Water Heater
Heat Source Electric
Laundry Main Floor
Exterior
Parking Features Garage - Side Entry
Garage Spaces 2.0
Water Access N
Accessibility None
Attached Garage 2
Total Parking Spaces 2
Garage Y
Building
Story 3
Sewer On Site Septic
Water Well
Architectural Style Mediterranean, Villa, Spanish
Level or Stories 3
Additional Building Above Grade, Below Grade
New Construction N
Schools
School District Frederick County Public Schools
Others
Senior Community No
Tax ID 62C 2 8 168
Ownership Fee Simple
SqFt Source Assessor
Special Listing Condition Standard
Read Less

Bought with Stacey L Mullins • ERA Oakcrest Realty, Inc.
GET MORE INFORMATION





