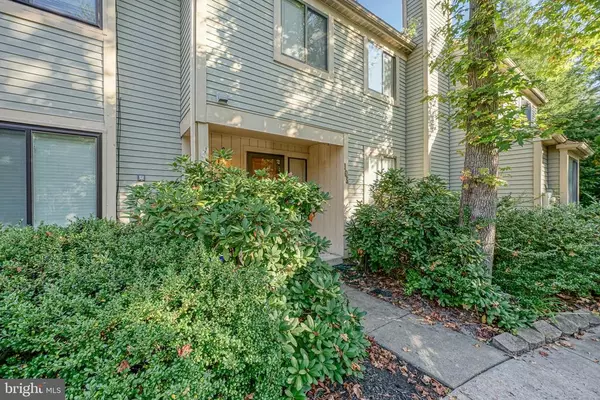For more information regarding the value of a property, please contact us for a free consultation.
105 DORSET DR Marlton, NJ 08053
Want to know what your home might be worth? Contact us for a FREE valuation!

Our team is ready to help you sell your home for the highest possible price ASAP
Key Details
Sold Price $170,000
Property Type Townhouse
Sub Type Interior Row/Townhouse
Listing Status Sold
Purchase Type For Sale
Square Footage 1,333 sqft
Price per Sqft $127
Subdivision Kings Grant
MLS Listing ID NJBL383506
Sold Date 11/13/20
Style Contemporary
Bedrooms 2
Full Baths 2
Half Baths 1
HOA Fees $51/qua
HOA Y/N Y
Abv Grd Liv Area 1,333
Originating Board BRIGHT
Year Built 1985
Annual Tax Amount $5,508
Tax Year 2020
Lot Size 2,310 Sqft
Acres 0.05
Lot Dimensions 22.00 x 105.00
Property Description
Lovely and spacious two story townhouse in Kings Grant's private Walden Glen community. This light bright and airy treasure features an open floorplan on the first floor with the living room, dining area and eat in kitchen open to the living space with a generous bar space. The kitchen features wood cabinetry, coordinating laminate countertop, ss appliances, tiled floor and a sliding glass door that opens up to an oversized deck and the private fenced yard. Generous laundry room located just off the kitchen. Half bath is located just off the entry foyer. Upstairs features two master suites with their own private full bathrooms. Loads of closet space in both suites. Walden Glen has a private pool just for the residents of Walden Glen!! Kings Grant is an active community with offers fishing, swimming & ice skating, tennis, hiking/biking trails and clubhouse. Conveniently located just off route 73 with ample shopping and dining. Close to 295/NJ Turnpike/AC Expressway and all points North & South! Affordable Dues: Walden Glen - $ 165 quarterly, $ 220 annually Kings Grant Open Space and the Walden Glen Pool dues are $ 180 annually. Tenant occupied until May 1, 2021 Lease can transfer with a new owner
Location
State NJ
County Burlington
Area Evesham Twp (20313)
Zoning RD-1
Rooms
Other Rooms Living Room, Primary Bedroom, Bedroom 2, Kitchen, Laundry, Bathroom 2, Primary Bathroom, Half Bath
Interior
Interior Features Carpet, Combination Dining/Living, Floor Plan - Open, Kitchen - Eat-In, Kitchen - Table Space
Hot Water Natural Gas
Heating Forced Air
Cooling Central A/C
Flooring Carpet, Hardwood, Tile/Brick
Fireplaces Number 1
Equipment Built-In Microwave, Built-In Range, Dishwasher, Disposal, Dryer, Refrigerator, Washer
Fireplace Y
Appliance Built-In Microwave, Built-In Range, Dishwasher, Disposal, Dryer, Refrigerator, Washer
Heat Source Natural Gas
Laundry Main Floor
Exterior
Amenities Available Pool - Outdoor
Water Access N
View Trees/Woods
Roof Type Architectural Shingle
Accessibility None
Garage N
Building
Story 2
Sewer Public Sewer
Water Public
Architectural Style Contemporary
Level or Stories 2
Additional Building Above Grade, Below Grade
Structure Type Dry Wall
New Construction N
Schools
Elementary Schools Rice
Middle Schools Marlton Middle M.S.
High Schools Cherokee H.S.
School District Lenape Regional High
Others
Senior Community No
Tax ID 13-00051 01-00247
Ownership Fee Simple
SqFt Source Assessor
Acceptable Financing Cash, Conventional, FHA, VA
Listing Terms Cash, Conventional, FHA, VA
Financing Cash,Conventional,FHA,VA
Special Listing Condition Standard
Read Less

Bought with Susan M Miller • Alloway Associates Inc
GET MORE INFORMATION





