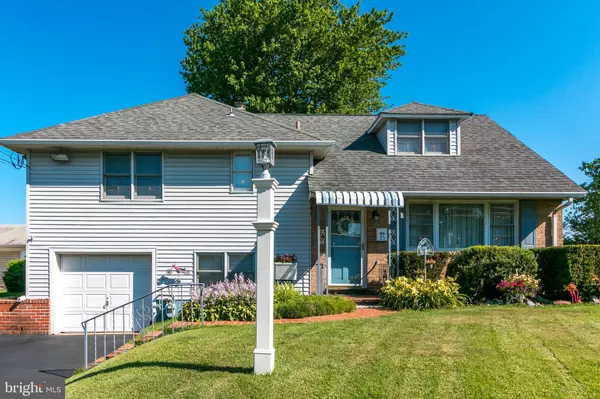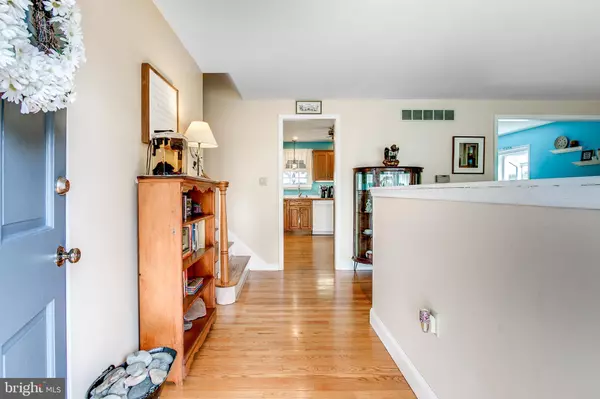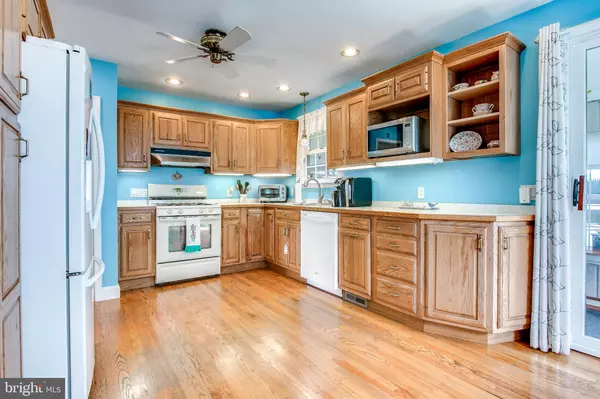For more information regarding the value of a property, please contact us for a free consultation.
35 RUSSELL RD New Castle, DE 19720
Want to know what your home might be worth? Contact us for a FREE valuation!

Our team is ready to help you sell your home for the highest possible price ASAP
Key Details
Sold Price $245,000
Property Type Single Family Home
Sub Type Detached
Listing Status Sold
Purchase Type For Sale
Square Footage 1,800 sqft
Price per Sqft $136
Subdivision Landers Park
MLS Listing ID DENC504988
Sold Date 09/30/20
Style Bi-level
Bedrooms 4
Full Baths 2
Half Baths 1
HOA Y/N N
Abv Grd Liv Area 1,800
Originating Board BRIGHT
Year Built 1954
Annual Tax Amount $1,666
Tax Year 2020
Lot Size 8,276 Sqft
Acres 0.19
Lot Dimensions 53.10 x 120.10
Property Description
Lovingly maintained multi-level home in New Castle ready for a new family. This beautiful split level charmer offers ample living space, many upgrades and tons of storage. Upon entry, you are welcomed into a large living room with gleaming oak hardwoods and an oversized picture window providing bright natural light. Straight back is an expansive eat-in kitchen with oak cabinets, recessed lighting, a ceiling fan, stainless sink with disposal, Whirlpool dishwasher, a gas stove and a newer Samsung French refrigerator. A large eat-in area, perfect for entertaining, is highlighted by a garden-box window. Want to dine with outdoor views? This home offers BOTH a screened-in porch and a three-season enclosed porch accessed through newer sliding doors. Up one level, there are two peaceful bedrooms. The ample-sized master, with a lighted ceiling fan and hardwoods, has an adjacent vintage-tiled bath with stall shower and updated lighting, and a stunning walk-in closet (11 x 5) with LED lighting and a built-in wall safe; there is also a second closet for even more storage. A second bedroom, also with lighted ceiling fan offers a large double closet and newer windows. A second full bath on this level includes tiled walls and floors, and a newer mirrored vanity. Up another half level is a third bedroom with vaulted ceilings, a large closet, a bump out for a private sitting area, as well as access to attic storage. Off the living room is access to the lower level. Here you'll discover a charming family room perfect for movie time, with built-in shelving, brand new carpet and LED recessed lighting. Adjacent is the fourth bedroom (currently being used as an office) which has a wood laminate floor, newer windows and a full sized closet. This room was expanded from the original garage, which is now half-size, offering room for storage or a motorcycle! Off the family room is the utility room/half bath with vinyl flooring and full-size washer and dryer, as well as a walk-out access to the screened-in porch. Every nook of this home has been utilized to maximize storage and utility, all while providing warmth and charm! Outside there is a large fenced-in rear yard with a newer storage shed and an over-sized free-standing deck perfect for evenings outside, as well as open access to the dual porches and a workshop, complete with built-in workbench. With a newer AC system, this home is pristine and move-in ready! Located off of Landers Lane in New Castle, this great home is minutes away from 295, providing a quick and easy commute to Wilmington, New Jersey, or Philadelphia. Schedule your private tour today!
Location
State DE
County New Castle
Area New Castle/Red Lion/Del.City (30904)
Zoning NC6.5
Direction Southwest
Rooms
Other Rooms Living Room, Primary Bedroom, Bedroom 2, Bedroom 3, Bedroom 4, Kitchen, Family Room, Sun/Florida Room, Utility Room, Workshop, Bathroom 2, Primary Bathroom, Screened Porch
Basement Partial
Interior
Interior Features Breakfast Area, Built-Ins, Carpet, Ceiling Fan(s), Combination Kitchen/Dining, Dining Area, Kitchen - Eat-In, Primary Bath(s), Recessed Lighting, Stall Shower, Tub Shower, Wood Floors
Hot Water Natural Gas
Heating Forced Air
Cooling Ceiling Fan(s), Central A/C
Flooring Hardwood, Carpet, Laminated, Tile/Brick
Equipment Dishwasher, Disposal, Dryer, Icemaker, Microwave, Oven/Range - Gas, Refrigerator, Washer - Front Loading, Water Heater
Fireplace N
Window Features Double Hung,Double Pane,Bay/Bow
Appliance Dishwasher, Disposal, Dryer, Icemaker, Microwave, Oven/Range - Gas, Refrigerator, Washer - Front Loading, Water Heater
Heat Source Natural Gas
Laundry Has Laundry, Washer In Unit, Dryer In Unit
Exterior
Exterior Feature Patio(s), Porch(es), Deck(s), Brick, Screened
Garage Spaces 2.0
Fence Fully
Utilities Available Cable TV Available, Natural Gas Available
Water Access N
Roof Type Architectural Shingle
Accessibility None
Porch Patio(s), Porch(es), Deck(s), Brick, Screened
Total Parking Spaces 2
Garage N
Building
Lot Description Front Yard, Landscaping, Rear Yard
Story 2.5
Sewer Public Sewer
Water Public
Architectural Style Bi-level
Level or Stories 2.5
Additional Building Above Grade
New Construction N
Schools
Elementary Schools Eisenberg
Middle Schools Mccullough
High Schools William Penn
School District Colonial
Others
Senior Community No
Tax ID 10-014.20-039
Ownership Fee Simple
SqFt Source Assessor
Acceptable Financing FHA, VA, Cash, Conventional
Listing Terms FHA, VA, Cash, Conventional
Financing FHA,VA,Cash,Conventional
Special Listing Condition Standard
Read Less

Bought with Johanna Novack • Pantano Real Estate Inc
GET MORE INFORMATION





