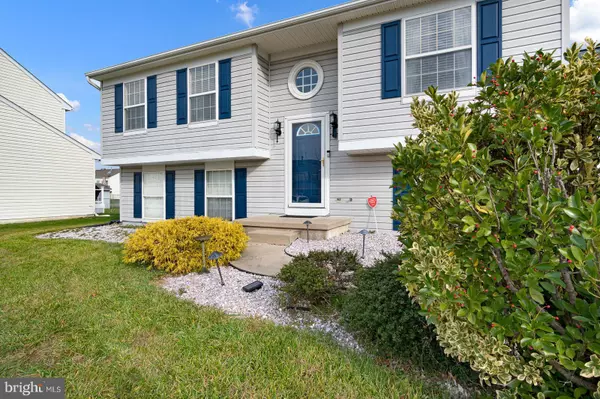For more information regarding the value of a property, please contact us for a free consultation.
13 MARLIN CT New Castle, DE 19720
Want to know what your home might be worth? Contact us for a FREE valuation!

Our team is ready to help you sell your home for the highest possible price ASAP
Key Details
Sold Price $325,000
Property Type Single Family Home
Sub Type Detached
Listing Status Sold
Purchase Type For Sale
Square Footage 2,298 sqft
Price per Sqft $141
Subdivision Rutledge
MLS Listing ID DENC2011972
Sold Date 02/25/22
Style Split Level
Bedrooms 3
Full Baths 3
HOA Fees $12/ann
HOA Y/N Y
Abv Grd Liv Area 1,650
Originating Board BRIGHT
Year Built 1997
Annual Tax Amount $2,334
Tax Year 2021
Lot Size 7,841 Sqft
Acres 0.18
Lot Dimensions 87.20 x 110.00
Property Description
Beautifully maintained home in desirable Rutledge II of New Castle. Pride of ownership abounds in this 3 bed and 3 full bath home. Enter and go upstairs to a large living room boasting high ceilings and wood floors. Just off the living room is the kitchen conveniently located for for entertaining. Ample countertop and cabinets make storage and meal prep a breeze. Just off the kitchen through the double slider door is the 3 season room overlooking the back yard an the pool. Rounding off the upper level are the master suite boasting an en-suite bath, a second large bedroom and another full bath. Downstairs offers a huge living room with a gas heating stove, a full bath and the third bedroom. Laundry and extra storage are here as well. Laundry room walks out into the garage with access to the front and rear of the home. The backyard, not to outdone, is completely fenced with privacy fencing so you can enjoy your pool and concrete patio in peace. (Pool & patio are AS IS).
Location
State DE
County New Castle
Area New Castle/Red Lion/Del.City (30904)
Zoning NC6.5
Rooms
Other Rooms Living Room, Primary Bedroom, Bedroom 2, Kitchen, Family Room, Bedroom 1, Sun/Florida Room, Laundry, Other, Attic
Basement Full, Fully Finished, Walkout Level
Interior
Interior Features Primary Bath(s), Ceiling Fan(s), Dining Area, Kitchen - Eat-In, Stall Shower, Tub Shower
Hot Water Natural Gas
Heating Forced Air
Cooling Central A/C
Flooring Wood, Fully Carpeted, Vinyl
Fireplaces Number 1
Fireplaces Type Gas/Propane
Equipment Oven - Self Cleaning, Dishwasher, Disposal, Dryer, Exhaust Fan, Oven/Range - Gas, Refrigerator, Washer, Water Heater
Furnishings No
Fireplace Y
Appliance Oven - Self Cleaning, Dishwasher, Disposal, Dryer, Exhaust Fan, Oven/Range - Gas, Refrigerator, Washer, Water Heater
Heat Source Natural Gas
Laundry Lower Floor
Exterior
Exterior Feature Patio(s)
Pool Fenced, In Ground, Concrete
Water Access N
Roof Type Pitched,Shingle
Accessibility None
Porch Patio(s)
Garage N
Building
Lot Description Cul-de-sac
Story 2
Foundation Other
Sewer Public Sewer
Water Public
Architectural Style Split Level
Level or Stories 2
Additional Building Above Grade, Below Grade
New Construction N
Schools
High Schools William Penn
School District Colonial
Others
Pets Allowed Y
HOA Fee Include Common Area Maintenance
Senior Community No
Tax ID 10-049.20-329
Ownership Fee Simple
SqFt Source Assessor
Security Features Security System
Acceptable Financing Conventional, Cash, FHA, VA, Other
Listing Terms Conventional, Cash, FHA, VA, Other
Financing Conventional,Cash,FHA,VA,Other
Special Listing Condition Standard
Pets Allowed No Pet Restrictions
Read Less

Bought with Marilyn D Mills • BHHS Fox & Roach-Christiana
GET MORE INFORMATION





