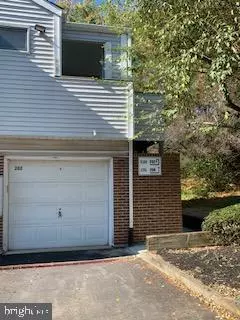For more information regarding the value of a property, please contact us for a free consultation.
202 MICHELLE CT Newark, DE 19711
Want to know what your home might be worth? Contact us for a FREE valuation!

Our team is ready to help you sell your home for the highest possible price ASAP
Key Details
Sold Price $100,022
Property Type Condo
Sub Type Condo/Co-op
Listing Status Sold
Purchase Type For Sale
Square Footage 700 sqft
Price per Sqft $142
Subdivision Creekside
MLS Listing ID DENC511690
Sold Date 12/18/20
Style Traditional
Bedrooms 1
Full Baths 1
Condo Fees $295/mo
HOA Y/N N
Abv Grd Liv Area 700
Originating Board BRIGHT
Year Built 1988
Annual Tax Amount $1,990
Tax Year 2020
Property Description
Visit this home virtually: http://www.vht.com/434113788/IDXS - If you are looking for cozy one level maintenance free living you do not want to miss this 1- bedroom unit PLUS DEN & 1-car garage in Creekside. This 2nd floor condo greets you w/fresh paint & vaulted ceilings with an open floor plan. Bright Kitchen offers all the amenities and lots of natural light while looking out the corner sink. Nice size bedroom with a large walk in closet plus a den perfect for an office area. Additional conveniences included are washer and dryer, a wood burning fireplace & a 1- car garage with opener, plus newer HVAC and all the plumbing has been redone. The garage for this unit is right underneath the condo. Located right off of Kirkwood Highway, conveniently close to downtown Newark, Christiana Hospital and local shopping. All appliances included (fridge, washer/dryer). Condo Fee Includes: All Ground Fee, Common Area Maintenance, Lawn Maintenance, Management, Sewer, Snow Removal, Trash
Location
State DE
County New Castle
Area Newark/Glasgow (30905)
Zoning NCPUD
Rooms
Main Level Bedrooms 1
Interior
Interior Features Carpet, Ceiling Fan(s), Dining Area, Floor Plan - Open, Sprinkler System, Walk-in Closet(s)
Hot Water Electric
Heating Heat Pump - Electric BackUp
Cooling Central A/C
Fireplaces Number 1
Fireplace Y
Heat Source Electric
Laundry Main Floor
Exterior
Parking Features Garage Door Opener
Garage Spaces 1.0
Water Access N
Accessibility None
Total Parking Spaces 1
Garage Y
Building
Story 1
Unit Features Garden 1 - 4 Floors
Sewer Public Sewer
Water Public
Architectural Style Traditional
Level or Stories 1
Additional Building Above Grade, Below Grade
New Construction N
Schools
School District Christina
Others
HOA Fee Include All Ground Fee,Common Area Maintenance,Lawn Maintenance,Management,Snow Removal,Trash
Senior Community No
Tax ID 0805530218C0098
Ownership Fee Simple
SqFt Source Assessor
Acceptable Financing Cash, Conventional, FHA, VA
Listing Terms Cash, Conventional, FHA, VA
Financing Cash,Conventional,FHA,VA
Special Listing Condition Standard
Read Less

Bought with Kristin L Plummer • RE/MAX Premier Properties
GET MORE INFORMATION





