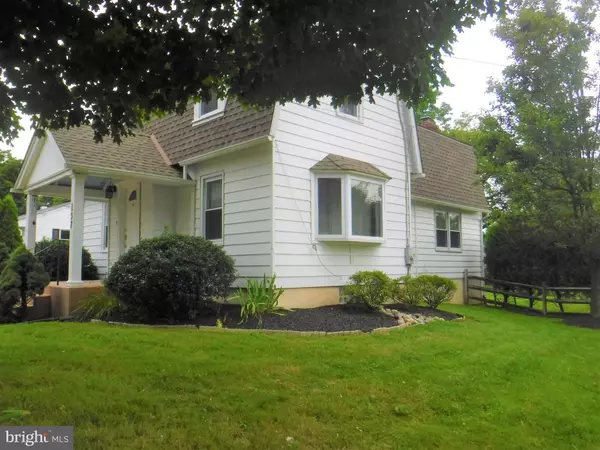For more information regarding the value of a property, please contact us for a free consultation.
157 E RICHARDSON AVE Langhorne, PA 19047
Want to know what your home might be worth? Contact us for a FREE valuation!

Our team is ready to help you sell your home for the highest possible price ASAP
Key Details
Sold Price $320,000
Property Type Single Family Home
Sub Type Detached
Listing Status Sold
Purchase Type For Sale
Square Footage 1,958 sqft
Price per Sqft $163
Subdivision Langhorne Manor
MLS Listing ID PABU501784
Sold Date 09/10/20
Style Colonial
Bedrooms 4
Full Baths 2
HOA Y/N N
Abv Grd Liv Area 1,958
Originating Board BRIGHT
Year Built 1925
Annual Tax Amount $3,850
Tax Year 2020
Lot Size 0.256 Acres
Acres 0.26
Lot Dimensions 60.00 x 186.00
Property Description
Charming Colonial on corner lot in historic Langhorne Borough! Enjoy an open floor plan as you walk through the eat-in kitchen, with breakfast bar, to the den, which has beautiful hardwood floors and a wood burning fireplace. There is a full bathroom on the first floor and a lovely Bay window in the living room. Plenty of room upstairs with four bedrooms along with second floor laundry. A spectacular, large, flat and fully fenced in backyard offers so much; kids playing, entertaining, celebrating a graduation and much more. The large driveway allows for ample parking. Large shed for storage. Newer roof(2013), new hot water heater, newer 200 amp service with surge protector, hard wired smoke alarms, and ceiling fans in all bedrooms. Gas heat, central air conditioning and new gas hot water heater. Walk to parks, restaurants and shops. Close to major highway and commuter rail lines. Low Taxes!
Location
State PA
County Bucks
Area Langhorne Boro (10118)
Zoning R2
Rooms
Other Rooms Living Room, Dining Room, Primary Bedroom, Bedroom 2, Bedroom 3, Kitchen, Family Room, Bedroom 1
Basement Partial
Main Level Bedrooms 4
Interior
Hot Water Natural Gas
Heating Forced Air
Cooling Central A/C
Fireplaces Number 1
Fireplaces Type Brick, Wood
Equipment Dryer, Refrigerator, Washer
Fireplace Y
Window Features Bay/Bow
Appliance Dryer, Refrigerator, Washer
Heat Source Natural Gas
Laundry Upper Floor
Exterior
Exterior Feature Porch(es)
Fence Wood, Wire
Water Access N
Accessibility None
Porch Porch(es)
Garage N
Building
Lot Description Corner, Level, Rear Yard
Story 2
Sewer Public Sewer
Water Public
Architectural Style Colonial
Level or Stories 2
Additional Building Above Grade, Below Grade
New Construction N
Schools
Elementary Schools Heckman
Middle Schools Maple Point
High Schools Neshaminy
School District Neshaminy
Others
Pets Allowed Y
Senior Community No
Tax ID 18-004-182
Ownership Fee Simple
SqFt Source Assessor
Acceptable Financing Cash, Conventional
Listing Terms Cash, Conventional
Financing Cash,Conventional
Special Listing Condition Standard
Pets Allowed No Pet Restrictions
Read Less

Bought with Stephen P Kennedy • Philadelphia Area Realty
GET MORE INFORMATION





