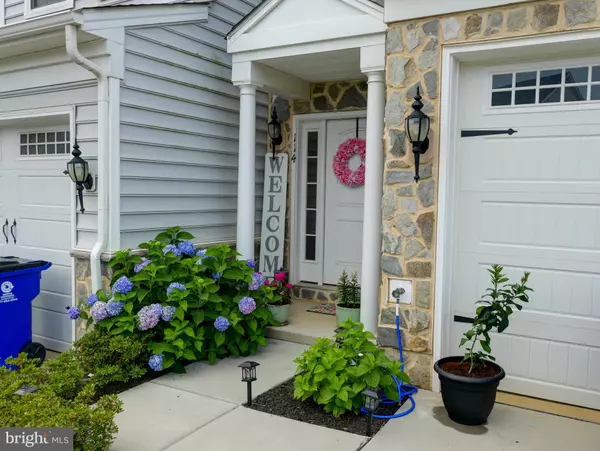For more information regarding the value of a property, please contact us for a free consultation.
114 WYE OAK DR Townsend, DE 19734
Want to know what your home might be worth? Contact us for a FREE valuation!

Our team is ready to help you sell your home for the highest possible price ASAP
Key Details
Sold Price $269,900
Property Type Townhouse
Sub Type Interior Row/Townhouse
Listing Status Sold
Purchase Type For Sale
Square Footage 1,600 sqft
Price per Sqft $168
Subdivision Spring Oak
MLS Listing ID DENC504994
Sold Date 10/09/20
Style Traditional
Bedrooms 3
Full Baths 2
Half Baths 1
HOA Fees $29/ann
HOA Y/N Y
Abv Grd Liv Area 1,600
Originating Board BRIGHT
Year Built 2017
Annual Tax Amount $2,128
Tax Year 2019
Lot Size 2,178 Sqft
Acres 0.05
Property Description
Visit this home virtually: http://www.vht.com/434084053/IDXS - This attractive 3 bedroom, 2 bath Landmark built Magnolia style home is situated in the well located and popular Spring Oaks Townhome Community. The full stone front of this home makes it one of only a few in the community! An upgraded kitchen, 9 ceilings throughout, a huge master suite and plenty of storage space are just a few aspects of this lovely home! The welcoming foyer features a newer front door, new neutral paint, flush mount ceiling light, 12x12 tile floors, a large storage closet, and access to the garage. The kitchen is a cooks dream, featuring spacious granite countertops, 42 cabinets, and a double wide sink. It also boasts stainless steel appliances, a propane stove, recessed lighting, as well as an additional raised breakfast bar. Convenient, right?! The kitchen opens to the family room and dining nook. Perfect for game nights with friends and family! The family room has carpet flooring, a ceiling fan with light and plenty of natural light. Cozy! The dining nook features 12x12 tile flooring, two large windows, a modern chandelier and access to the back yard. Sliding glass doors from the dining nook lead to the fenced-in back yard Perfect for pets and family! The pretty powder room features 12x12 tile flooring and a white pedestal sink with oval mirror above. Upstairs you'll find the spacious master suite which features carpeting, a ceiling fan with light, two nicely sized windows, and a large walk-in closet with its own ceiling light and window. Perfect for getting ready in the morning! The huge master bath has marble-like tile flooring, a double sink vanity with granite top and soft-close drawers, an upgraded marble-like tile shower with glass door and a large soaking tub with marble-like tile surround. The perfect place to relax after a long day! The other two bedrooms feature carpeting, double door closets, and double windows. In addition to pre-ran cable wiring, these rooms also have the electric access for your own ceiling fan or light! The hall bath features 12 x 12 tile flooring, a double sink vanity with granite top and soft-close drawers, and a tub/shower with 12x12 tile walls to the ceiling. The stairs and upstairs hall area features carpet flooring, a linen closet and an additional storage closet. No lack of space here! The laundry room has tile flooring and access to the attic. There is a new opener for the garage door. The garage has a storage closet with access to the electric panel, hot water heater and HVAC system. This home also features upgraded doors throughout the entire home as well as 9 ceilings. Quick access to Route 13 and Main Street make this neighborhood the perfect location to jump on the highway or enjoy the shops and restaurants in Middletown. Come see this beauty today!
Location
State DE
County New Castle
Area South Of The Canal (30907)
Zoning S - UDC - SUBURBAN
Direction East
Rooms
Other Rooms Primary Bedroom, Bedroom 2, Bedroom 3, Kitchen, Family Room, Sun/Florida Room, Bathroom 2, Primary Bathroom, Half Bath
Interior
Interior Features Breakfast Area, Carpet, Ceiling Fan(s), Combination Kitchen/Living, Dining Area, Floor Plan - Open, Primary Bath(s), Recessed Lighting, Soaking Tub, Tub Shower, Upgraded Countertops, Walk-in Closet(s)
Hot Water Propane
Heating Forced Air
Cooling Central A/C
Flooring Carpet, Ceramic Tile, Tile/Brick
Equipment Built-In Microwave, Dishwasher, Dryer, Oven/Range - Gas, Refrigerator, Stainless Steel Appliances, Washer, Water Heater
Fireplace N
Window Features Double Pane,Low-E
Appliance Built-In Microwave, Dishwasher, Dryer, Oven/Range - Gas, Refrigerator, Stainless Steel Appliances, Washer, Water Heater
Heat Source Propane - Leased
Laundry Upper Floor
Exterior
Parking Features Built In, Garage - Front Entry, Garage Door Opener, Inside Access
Garage Spaces 4.0
Fence Split Rail
Utilities Available Cable TV, Propane
Water Access N
Roof Type Architectural Shingle,Pitched
Accessibility None
Attached Garage 1
Total Parking Spaces 4
Garage Y
Building
Lot Description Level
Story 2
Foundation Slab
Sewer Public Sewer
Water Public
Architectural Style Traditional
Level or Stories 2
Additional Building Above Grade, Below Grade
Structure Type Dry Wall,High,9'+ Ceilings
New Construction N
Schools
Elementary Schools Old State
Middle Schools Louis L. Redding
High Schools Middletown
School District Appoquinimink
Others
HOA Fee Include Common Area Maintenance,Snow Removal
Senior Community No
Tax ID 13-023.32-136
Ownership Fee Simple
SqFt Source Assessor
Acceptable Financing Negotiable
Horse Property N
Listing Terms Negotiable
Financing Negotiable
Special Listing Condition Standard
Read Less

Bought with Steve W Han • Keller Williams Realty Wilmington
GET MORE INFORMATION





