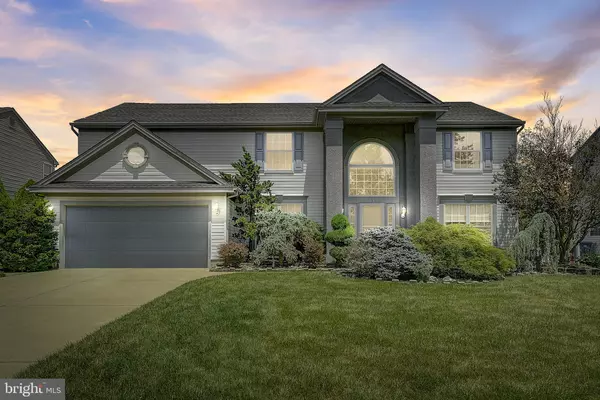For more information regarding the value of a property, please contact us for a free consultation.
5 AUSTIN RD Marlton, NJ 08053
Want to know what your home might be worth? Contact us for a FREE valuation!

Our team is ready to help you sell your home for the highest possible price ASAP
Key Details
Sold Price $447,500
Property Type Single Family Home
Sub Type Detached
Listing Status Sold
Purchase Type For Sale
Square Footage 2,692 sqft
Price per Sqft $166
Subdivision Ridings At Mayfair
MLS Listing ID NJBL372284
Sold Date 09/15/20
Style Colonial
Bedrooms 4
Full Baths 2
Half Baths 1
HOA Y/N N
Abv Grd Liv Area 2,692
Originating Board BRIGHT
Year Built 1994
Annual Tax Amount $10,563
Tax Year 2019
Lot Size 10,000 Sqft
Acres 0.23
Lot Dimensions 80.00 x 125.00
Property Description
Exceptional Ridings at Mayfair 2692 sq.ft. with an additional 20 x 12 sunroom addition. Just move in this home and unpack. The home is beautifully maintained by the original owner. This pillar exterior facade Lexington Model home has 4 Bedrooms, 2 1/2 baths. Walk up to to the covered front porch area and enter through the front door to the two-story center hall Foyer with a Formal Dining & Living room (one on each side), there is also a Kitchen, Family room, Laundry room, 2 car garage w/ side door, shelves & opener and a back paver patio. Additional room features include wood floors, chandelier, and coat closet in the Foyer, Dining Room & Living Room. Large Kitchen with stylish white cabinets, granite countertops, glass tile backsplash, Island w/above ceiling pot rack, electric glass flat top self-clean range(there is also a gas range hookup if you wish to convert)Maytag dishwasher, disposal, recessed stainless steel sink, ceramic tile floor, pantry closet,5 recessed lights, ceiling fan, microwave shelf with additional counter and lower cabinetry space, floor to ceiling bump out bay window and an extended granite top six seat breakfast bar area. Laundry Room with both a gas & electric dryer and utility tub hookup(note the washer, dryer, and utility tub are not in the property and are not included in the sale), a window, shelves and a door leading to the two-car garage which has a new wifi compatible garage door opener, shelving, counter workspaces and a side door with a newer storm door that leads to the side of the house concrete walkway. Powder Room with a Granite Transformation countertop and a ceramic tile floor. The Family Room has newer neutral carpet, four recessed lights, and a triple slide door leading to the Sunroom. The 20 x 12 peak ceiling & glass window Sunroom has a ceiling fan, ceramic tile floor, and door that leads to a paver patio. The enormous 22 x19 Master Bedroom has a cathedral ceiling, ceiling fan, an oversized 17 x 7 walk-in closet with an Elfa custom closet system, and recessed lighting. The Master Bath has a soaking tub with jets, stall shower, double sink, ceramic tile floor, and a water closet. Bedroom # 2, 3 & 4 include ceiling fans, track lighting, blinds, and roomy closets. The upstairs hall has a walk-in closet with an attic access panel. The upstairs Main Bath has a tub/shower combination, ceramic tile floor, and a double sink with a Granite Transformation countertop. The home includes other added upgrades and improved features such as the entire interior of the home has been freshly painted as of 7/11/2020 and deep professional cleaning after the full home painting, 6-panel doors throughout, existing shades & blinds, approximate replacement dates for most carpet areas(2 years), gas heat replaced (2011), Central air replaced(2019), Gas Hot Water Heater(2015), Roof w/ridge vents(2010), 7/2020 entire exterior power washed including patio, professionally landscaped lot and the home is in walking distance to most of the local schools including the Frances S. DeMasi Elementary & Middle Schools. Special note: All of the rooms that show with furniture have been virtually staged to give an idea of how furniture may place in the home.
Location
State NJ
County Burlington
Area Evesham Twp (20313)
Zoning MD
Rooms
Other Rooms Living Room, Dining Room, Primary Bedroom, Bedroom 2, Bedroom 3, Bedroom 4, Kitchen, Family Room
Interior
Interior Features Attic, Carpet, Ceiling Fan(s), Kitchen - Eat-In, Kitchen - Island, Primary Bath(s), Pantry, Recessed Lighting, Stall Shower, Tub Shower, Upgraded Countertops, Walk-in Closet(s), Wood Floors, Other
Hot Water Natural Gas
Heating Forced Air
Cooling Central A/C
Flooring Carpet, Ceramic Tile, Hardwood, Laminated
Equipment Built-In Range, Cooktop, Dishwasher, Disposal, Oven - Self Cleaning, Oven/Range - Electric, Water Heater
Window Features Bay/Bow,Palladian
Appliance Built-In Range, Cooktop, Dishwasher, Disposal, Oven - Self Cleaning, Oven/Range - Electric, Water Heater
Heat Source Natural Gas
Laundry Main Floor
Exterior
Exterior Feature Patio(s), Porch(es)
Parking Features Garage Door Opener
Garage Spaces 6.0
Utilities Available Cable TV
Water Access N
Accessibility None
Porch Patio(s), Porch(es)
Attached Garage 2
Total Parking Spaces 6
Garage Y
Building
Lot Description Front Yard, Rear Yard, SideYard(s)
Story 2
Foundation Slab
Sewer Public Sewer
Water Public
Architectural Style Colonial
Level or Stories 2
Additional Building Above Grade, Below Grade
Structure Type 2 Story Ceilings,9'+ Ceilings,Cathedral Ceilings,Dry Wall,Vaulted Ceilings
New Construction N
Schools
Elementary Schools Demasi
Middle Schools Frances Demasi M.S.
High Schools Cherokee H.S.
School District Evesham Township
Others
Senior Community No
Tax ID 13-00013 67-00010
Ownership Fee Simple
SqFt Source Assessor
Acceptable Financing Cash, Conventional
Listing Terms Cash, Conventional
Financing Cash,Conventional
Special Listing Condition Standard
Read Less

Bought with Jackie L Imperato • Redfin
GET MORE INFORMATION





