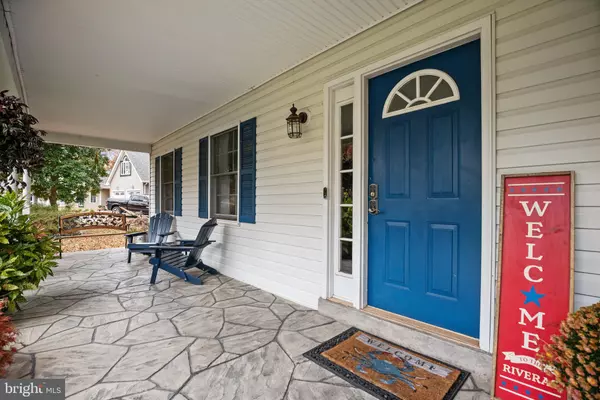For more information regarding the value of a property, please contact us for a free consultation.
5818 MAGNOLIA CIR Saint Leonard, MD 20685
Want to know what your home might be worth? Contact us for a FREE valuation!

Our team is ready to help you sell your home for the highest possible price ASAP
Key Details
Sold Price $420,000
Property Type Single Family Home
Sub Type Detached
Listing Status Sold
Purchase Type For Sale
Square Footage 2,185 sqft
Price per Sqft $192
Subdivision Long Beach Heights
MLS Listing ID MDCA2002572
Sold Date 01/20/22
Style Colonial
Bedrooms 5
Full Baths 2
Half Baths 1
HOA Y/N Y
Abv Grd Liv Area 2,185
Originating Board BRIGHT
Year Built 1995
Annual Tax Amount $3,755
Tax Year 2021
Lot Size 0.447 Acres
Acres 0.45
Property Description
FRONT PORCH ENVY and a 5BR/2.5BA floor plan that pleases everyone! This wonderful and spacious home in Saint Leonard is a super buy. The home has three levels with large rooms and great natural light, a large rear deck for 3 season outdoor living, a 2 car garage which is currently used as a shop. A bright and spacious kitchen flows into the main family room with its gorgeous hardwood floors. There is a second family room/game room in the lower level too! Upper level owner's suite has vaulted ceilings and windows to the trees. This home has so many options for space use. Multiple living areas, dining spaces, also hobby spaces and in-home study-work spaces too. Call us to review the status of Seller's home of choice contingency.
Location
State MD
County Calvert
Zoning R
Direction South
Rooms
Other Rooms Dining Room, Primary Bedroom, Bedroom 2, Bedroom 3, Kitchen, Family Room, Laundry
Basement Rear Entrance, Walkout Level, Connecting Stairway
Interior
Interior Features Combination Kitchen/Dining, Combination Kitchen/Living, Kitchen - Eat-In, Upgraded Countertops, Laundry Chute, Primary Bath(s), Floor Plan - Open, Floor Plan - Traditional
Hot Water Electric, 60+ Gallon Tank
Heating Heat Pump(s)
Cooling Ceiling Fan(s), Central A/C, Heat Pump(s)
Flooring Ceramic Tile, Hardwood, Laminated, Carpet
Equipment Dishwasher, Oven/Range - Electric, Refrigerator, Washer, Water Heater, Microwave, Exhaust Fan, Dryer
Fireplace N
Appliance Dishwasher, Oven/Range - Electric, Refrigerator, Washer, Water Heater, Microwave, Exhaust Fan, Dryer
Heat Source Electric, Propane - Leased
Laundry Basement
Exterior
Parking Features Garage - Front Entry, Garage Door Opener
Garage Spaces 8.0
Utilities Available Propane
Amenities Available Beach
Water Access N
Roof Type Architectural Shingle
Accessibility None
Attached Garage 2
Total Parking Spaces 8
Garage Y
Building
Story 2
Foundation Concrete Perimeter
Sewer Septic Exists
Water Public
Architectural Style Colonial
Level or Stories 2
Additional Building Above Grade, Below Grade
Structure Type Dry Wall
New Construction N
Schools
Elementary Schools Saint Leonard
Middle Schools Southern
High Schools Calvert
School District Calvert County Public Schools
Others
Pets Allowed Y
Senior Community No
Tax ID 0501188305
Ownership Fee Simple
SqFt Source Assessor
Acceptable Financing Cash, Conventional
Horse Property N
Listing Terms Cash, Conventional
Financing Cash,Conventional
Special Listing Condition Standard
Pets Allowed Cats OK, Dogs OK
Read Less

Bought with Fatima Speight • RE/MAX One
GET MORE INFORMATION





