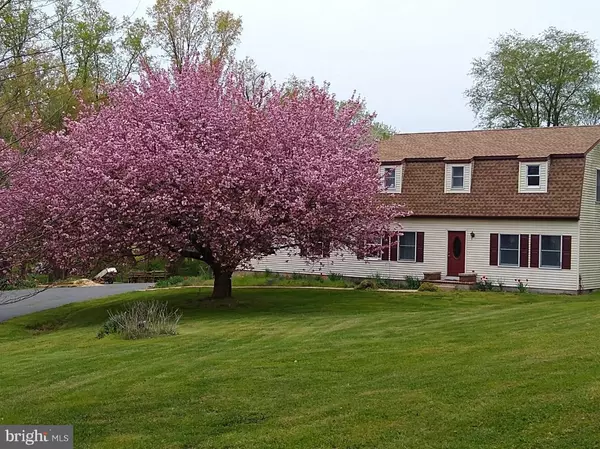For more information regarding the value of a property, please contact us for a free consultation.
442 MCGRADY RD Rising Sun, MD 21911
Want to know what your home might be worth? Contact us for a FREE valuation!

Our team is ready to help you sell your home for the highest possible price ASAP
Key Details
Sold Price $425,000
Property Type Single Family Home
Sub Type Detached
Listing Status Sold
Purchase Type For Sale
Square Footage 1,884 sqft
Price per Sqft $225
Subdivision Rising Sun
MLS Listing ID MDCC2000172
Sold Date 08/20/21
Style Colonial
Bedrooms 3
Full Baths 2
HOA Y/N N
Abv Grd Liv Area 1,884
Originating Board BRIGHT
Year Built 1990
Annual Tax Amount $3,159
Tax Year 2020
Lot Size 5.550 Acres
Acres 5.55
Property Description
Are you looking for a 3-4 bedroom, 2 bath home that is turn key and move in ready? You have found it! Head upstairs to 3, potentially 4 spacious bedrooms with brand new carpeting, and the majority of the house has been freshly painted in a custom color palette. Master Bedroom features and oversized walk in closet with organizers to make your space even more efficient. Main level features spacious rooms perfect for family gatherings, whether you have a family dinner planned or just want to cozy up in the family room and watch a movie. Laundry area is on the main level as well, so when you've been working in the yard or maybe come in from the pool, you can just change in the bathroom and toss your clothes in the washer. There is even a recently updated deck off the dining room where you can relax and sip your morning coffee or unwind with an ice cold drink after a long day. This home has plenty of closet and storage space too. The oversized 2+ car attached garage is a car enthusiasts dream and then there is a 2nd detached Barn/Garage with electric to fill with all of your toys or convert to stables. The built in pool is something you will want to use all summer long to relax, have friends/family over or just get those laps in. Extra fun with the family in the Gazebo or around roasting marshmallows around the firepit. Talk about an energy saving home...the solar panel farm practically pays you to run the electricity and best thing is...NO LEASES, you own the solar fields. The 5.5 acres are mostly treed for privacy but if you want to throw the ball to Lassie, you have more than ample space to do so. Pastoral views and country living at it's finest, yet easy access to Baltimore, Philly and Delaware...Welcome Home!!!!
Location
State MD
County Cecil
Zoning RR
Rooms
Other Rooms Living Room, Dining Room, Bedroom 2, Bedroom 3, Kitchen, Den, Other, Bathroom 1
Main Level Bedrooms 3
Interior
Interior Features Carpet, Dining Area, Floor Plan - Traditional, Formal/Separate Dining Room, Pantry, Water Treat System, Wood Floors, Kitchen - Table Space, Recessed Lighting
Hot Water Electric, Solar
Heating Heat Pump(s), Solar On Grid
Cooling Central A/C, Solar On Grid
Equipment Dishwasher, Dryer - Electric, Exhaust Fan, Oven - Self Cleaning, Oven/Range - Electric, Refrigerator, Stainless Steel Appliances, Washer, Water Conditioner - Owned, Water Heater
Window Features Screens
Appliance Dishwasher, Dryer - Electric, Exhaust Fan, Oven - Self Cleaning, Oven/Range - Electric, Refrigerator, Stainless Steel Appliances, Washer, Water Conditioner - Owned, Water Heater
Heat Source Electric, Solar
Laundry Main Floor
Exterior
Exterior Feature Deck(s)
Parking Features Additional Storage Area, Garage - Side Entry, Garage Door Opener, Oversized
Garage Spaces 2.0
Pool In Ground
Water Access N
Accessibility None
Porch Deck(s)
Attached Garage 2
Total Parking Spaces 2
Garage Y
Building
Story 2
Sewer Community Septic Tank, Private Septic Tank
Water Private, Well
Architectural Style Colonial
Level or Stories 2
Additional Building Above Grade, Below Grade
New Construction N
Schools
Elementary Schools Calvert
Middle Schools Rising Sun
High Schools Rising Sun
School District Cecil County Public Schools
Others
Pets Allowed Y
Senior Community No
Tax ID 0805092086
Ownership Fee Simple
SqFt Source Assessor
Special Listing Condition Standard
Pets Allowed No Pet Restrictions
Read Less

Bought with Robert Bollack • Cummings & Co. Realtors
GET MORE INFORMATION





