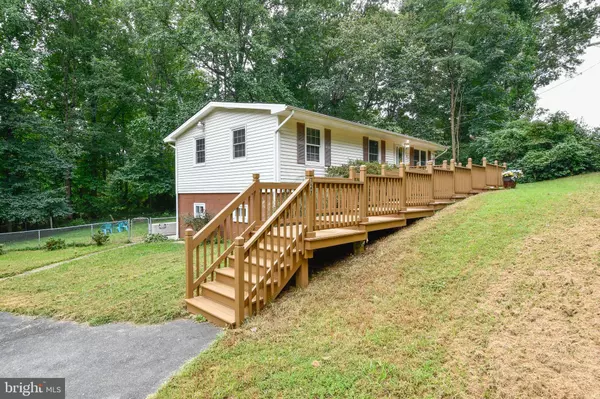For more information regarding the value of a property, please contact us for a free consultation.
127 ROCK HILL CHURCH RD Stafford, VA 22556
Want to know what your home might be worth? Contact us for a FREE valuation!

Our team is ready to help you sell your home for the highest possible price ASAP
Key Details
Sold Price $350,000
Property Type Single Family Home
Sub Type Detached
Listing Status Sold
Purchase Type For Sale
Square Footage 1,920 sqft
Price per Sqft $182
Subdivision None Available
MLS Listing ID VAST2002576
Sold Date 10/27/21
Style Raised Ranch/Rambler
Bedrooms 3
Full Baths 1
HOA Y/N N
Abv Grd Liv Area 960
Originating Board BRIGHT
Year Built 1975
Annual Tax Amount $2,456
Tax Year 2021
Lot Size 0.948 Acres
Acres 0.95
Property Description
Privacy awaits you in this beautifully updated 3 bedroom home tucked away on almost a full acre surrounded by woodlands. A tailored brick and siding exterior, an oversized detached 2 car garage and workshop, walkway, deck, fenced-in yard, gardeners shed, open floor plan, gleaming hardwood style floors, a soft neutral color palette, gas fireplace are just some of the features making this home such a gem. An updated kitchen and renovated bath create instant appeal, and meticulous maintenance makes it move in ready! ***** An open foyer welcomes you home and ushers you into the living room featuring rich wide plank flooring, warm neutral paint with crisp white crown molding, a lighted ceiling fan, and room for a sitting area or home office. The dining room accented with chair railing has a lighted ceiling fan and a cozy gas fireplace and opens to the upgraded kitchen with stainless steel appliances including a slide-in smooth top range and French door refrigerator with ice/water dispenser. Here, a glass paned door opens to the deck overlooking the lush property and steps to the fenced-in portion of the backyard and the open area beyond with charming garden shed and ample gardening areas, all surrounded by majestic trees, your own private oasis! ****** Back inside, two bright and cheerful bedrooms share easy access to the hall bath renovated to perfection. The expansive walkout lower level boasts plenty of living space with two additional spacious rooms and family room with door to the rear. ****** All this in a tranquil setting that will make you feel miles away from the hustle and bustle, yet just minutes to Route 610 in Stafford and an plenty of shopping, dining, and entertainment choices, and easy access to Quantico. If youre looking with a quality built home with contemporary flair set in a private oasis, this is it!
Location
State VA
County Stafford
Zoning A2
Rooms
Other Rooms Living Room, Primary Bedroom, Bedroom 2, Bedroom 3, Kitchen, Family Room, Den, Foyer, Full Bath
Basement Fully Finished, Connecting Stairway, Outside Entrance, Rear Entrance, Walkout Level
Main Level Bedrooms 2
Interior
Interior Features Breakfast Area, Carpet, Ceiling Fan(s), Chair Railings, Combination Kitchen/Dining, Crown Moldings, Dining Area, Entry Level Bedroom, Kitchen - Eat-In, Kitchen - Table Space, Pantry, Recessed Lighting, Tub Shower, Upgraded Countertops, Water Treat System, Window Treatments
Hot Water Electric
Heating Heat Pump(s), Forced Air
Cooling Ceiling Fan(s), Central A/C
Flooring Carpet, Ceramic Tile, Laminated, Luxury Vinyl Plank
Fireplaces Number 1
Fireplaces Type Free Standing, Gas/Propane
Equipment Dryer, Exhaust Fan, Icemaker, Microwave, Oven/Range - Electric, Refrigerator, Stainless Steel Appliances, Washer
Fireplace Y
Appliance Dryer, Exhaust Fan, Icemaker, Microwave, Oven/Range - Electric, Refrigerator, Stainless Steel Appliances, Washer
Heat Source Electric
Laundry Washer In Unit, Dryer In Unit
Exterior
Exterior Feature Deck(s), Porch(es)
Parking Features Oversized
Garage Spaces 2.0
Fence Chain Link, Rear
Water Access N
View Garden/Lawn, Trees/Woods
Accessibility None
Porch Deck(s), Porch(es)
Total Parking Spaces 2
Garage Y
Building
Lot Description Backs to Trees, Landscaping, Partly Wooded, Private
Story 2
Foundation Permanent
Sewer Septic = # of BR
Water Private, Well
Architectural Style Raised Ranch/Rambler
Level or Stories 2
Additional Building Above Grade, Below Grade
New Construction N
Schools
Elementary Schools Rockhill
Middle Schools A.G. Wright
High Schools Mountain View
School District Stafford County Public Schools
Others
Senior Community No
Tax ID 9A 1 22
Ownership Fee Simple
SqFt Source Assessor
Special Listing Condition Standard
Read Less

Bought with JONATHAN E CASTRO • Millennium Realty Group Inc.




