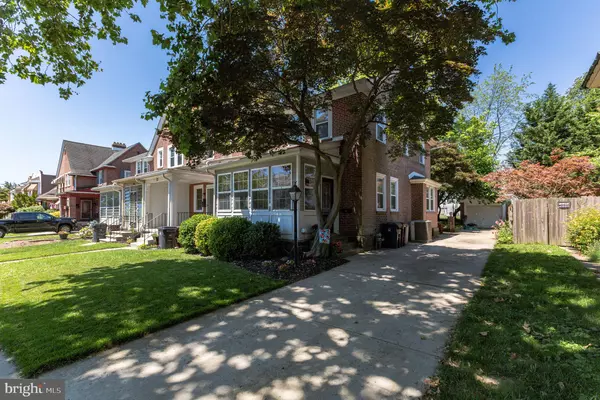For more information regarding the value of a property, please contact us for a free consultation.
21 S SYCAMORE ST Wilmington, DE 19805
Want to know what your home might be worth? Contact us for a FREE valuation!

Our team is ready to help you sell your home for the highest possible price ASAP
Key Details
Sold Price $257,000
Property Type Single Family Home
Sub Type Twin/Semi-Detached
Listing Status Sold
Purchase Type For Sale
Square Footage 1,175 sqft
Price per Sqft $218
Subdivision Union Park Gardens
MLS Listing ID DENC528654
Sold Date 07/30/21
Style Traditional
Bedrooms 3
Full Baths 1
HOA Y/N N
Abv Grd Liv Area 1,175
Originating Board BRIGHT
Year Built 1918
Annual Tax Amount $2,309
Tax Year 2020
Lot Size 3,485 Sqft
Acres 0.08
Lot Dimensions 31.50 x 117.30
Property Description
Welcome to 21 S Sycamore Street, a true Union Park Gardens gem. This end unit townhouse backs to open space, has a detached garage, and a lengthy driveway that can fit an additional 4-5 cars for plenty of personal space for its new owner! Upon entering the home you’ll be greeted by a spacious enclosed porch that can be a peaceful retreat, a kids playroom, or anything left up to your imagination. The bright and inviting living room boasts beautiful hardwood floors, an exposed brick staircase, and detailed crown molding that continues into the dining room and kitchen on the main floor. Enjoy the exposed brick as you continue upstairs to find 3 bedrooms and a full bathroom. Just when you thought that was all this home had to offer, you’ll find a staircase off the primary bedroom leading to a rarely finished loft space. This bright and open end unit won’t last long and will not disappoint!
Location
State DE
County New Castle
Area Wilmington (30906)
Zoning 26R-3
Rooms
Other Rooms Living Room, Dining Room, Primary Bedroom, Bedroom 2, Bedroom 3, Kitchen, Other
Basement Full
Interior
Hot Water Natural Gas
Heating Forced Air
Cooling Central A/C
Fireplace N
Heat Source Natural Gas
Laundry Basement
Exterior
Parking Features Garage - Front Entry
Garage Spaces 1.0
Water Access N
Accessibility None
Total Parking Spaces 1
Garage Y
Building
Story 2
Sewer Public Sewer
Water Public
Architectural Style Traditional
Level or Stories 2
Additional Building Above Grade, Below Grade
New Construction N
Schools
Elementary Schools Baltz
Middle Schools Dupont
High Schools Dupont
School District Red Clay Consolidated
Others
Senior Community No
Tax ID 26-026.30-028
Ownership Fee Simple
SqFt Source Assessor
Acceptable Financing Cash, Conventional, FHA, VA, Other
Listing Terms Cash, Conventional, FHA, VA, Other
Financing Cash,Conventional,FHA,VA,Other
Special Listing Condition Standard
Read Less

Bought with Stephen J Crifasi • Patterson-Schwartz - Greenville
GET MORE INFORMATION





